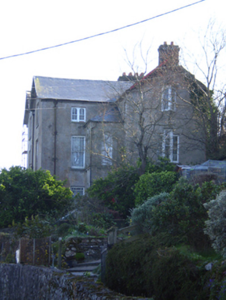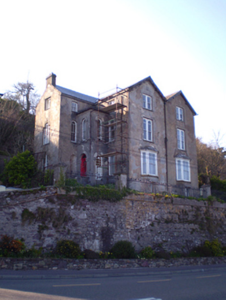Survey Data
Reg No
20823226
Rating
Regional
Categories of Special Interest
Architectural, Artistic
Original Use
House
In Use As
House
Date
1860 - 1880
Coordinates
210869, 76832
Date Recorded
01/04/2007
Date Updated
--/--/--
Description
Semi-detached L-plan three-bay three-storey over basement house, built c. 1870. Comprising gable-fronted end-bay with bay window to ground floor and projecting single-bay two-storey entrance block. Oriel window to north elevation. Pitched slate roof with rendered chimneystacks and ornate timber bargeboards to gable-front. Rendered walls with render plaque to gable-front. Ornate render eaves course to entrance block. Camber-headed bipartite opening to second floor, gable-front, having render block-and-start surround and two-over-two pane timber sliding sash windows with render sill. Camber-headed opening to second floor having two-over-two pane timber sliding sash window. Stepped tripartite opening to north elevation having one-over-one pane timber sliding sash windows. Oriel window to north elevation having two-over-two pane timber sliding sash windows. Square-headed bipartite opening to first floor, gable-front, having render block-and-start surround and round-headed, three-over-two pane timber sliding sash windows with render sill. Round-headed openings to first floor and entrance block, first floor, having two-over-two pane timber sliding sash window and one-over-one pane timber sliding sash windows, with render surrounds to entrance block. Square-headed openings to gable-front, north elevation, first and second floors, having margin sash windows. Square-headed bipartite opening to ground floor, north elevation, having one-over-one pane timber sliding sash windows. Round-headed opening to ground floor, entrance block having replacement fittings. Round-headed niche to ground floor. Round-headed opening to ground floor, entrance block, with render surround and overlight and half-glazed timber panelled door. Square-profile rendered piers to site having ornate cast-iron railings.
Appraisal
A well proportioned, substantial house, which retains its original form and character, together with notable salient features. Prominently sited, the house is an attractive, sophisticated feature in the landscape.



