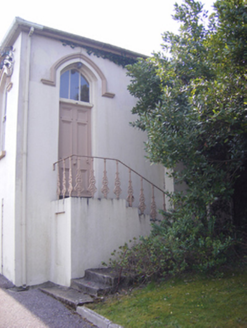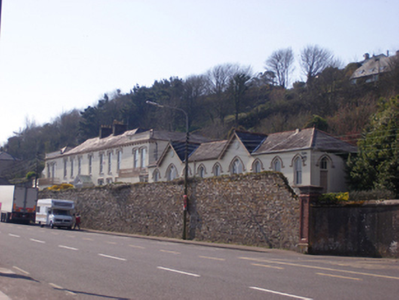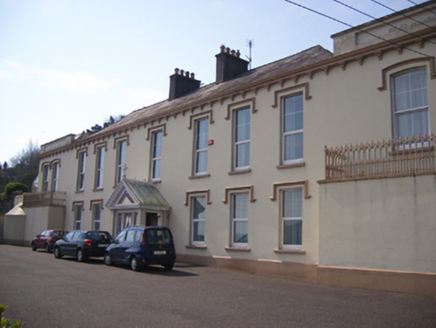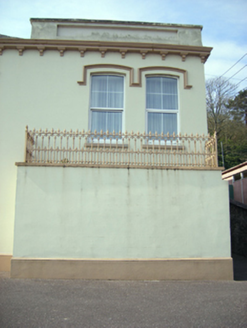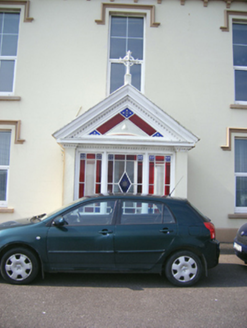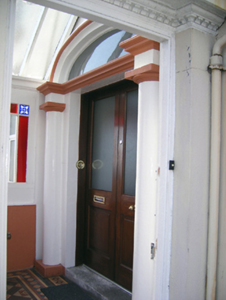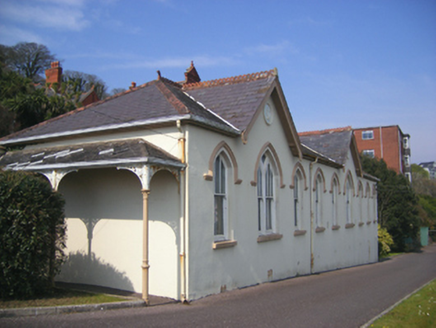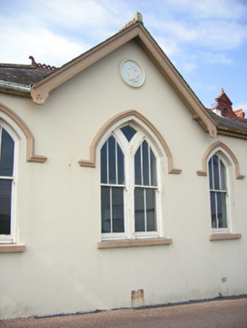Survey Data
Reg No
20823224
Rating
Regional
Categories of Special Interest
Architectural, Artistic, Historical, Social
Previous Name
Clifton
Original Use
House
In Use As
Convent/nunnery
Date
1830 - 1850
Coordinates
210833, 76971
Date Recorded
23/03/2007
Date Updated
--/--/--
Description
Detached eleven-bay two-storey former house, built c. 1840, comprising seven-bay central block with later porch addition, flanked by two-bay wings with cast-iron balconies, having green house to south elevation. Now in use as convent. Hipped slate roofs with rendered chimneystack and render eaves corbels. Panelled pediments to end bays. Painted lined-and-ruled rendered walls with render plinth course. Square-headed openings having render label mouldings and replacement uPVC windows with rendered sills. Paired windows to end-bays over balconies. Porch comprising pitched glass roof with cast-iron crestings, cross finial and stained glass window to gable pediment. Rendered Doric-style pilasters to corners, with dentillated course. Square-headed openings having stained glass windows. Square-headed opening with half-glazed timber panelled door. Elliptical-headed main entrance having render surround and Doric-style engaged columns flanking half-glazed timber panelled double doors with overlight. Limestone threshold. Detached nine-bay single-storey school with gabled bays, built 1905. Pitched slate roof with terracotta ridge crestings and decorative timber bargeboards to gables. Painted render walls with round plaques to gables. Pointed arch openings having three-over-two pane timber sliding sash windows. Bipartite pointed arch openings to gables. All with rendered sills. Veranda to south elevation with cast-iron columns and wrought-iron consoles. Pointed arch opening to north elevation having label moulding, overlight and timber panelled door. Rendered steps to entrance having cast-iron railings. Coursed rubble sandstone masonry walls to site having limestone copings and cap to square-profile pier.
Appraisal
A fine former house, which is notable for its interesting fenestration rhythm and for the flanking end bays which form perpendicular wings. The imposing façade is enhanced by the decorative render mouldings, and cast-iron balconies which add interest to the building. The decorative scheme is consistent and coherent and is similar to that of the later school to the north. The school retains its date plaque, which are relatively rare in Ireland.
