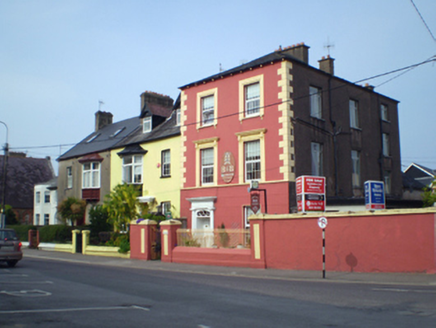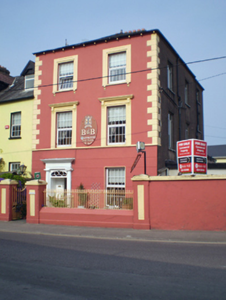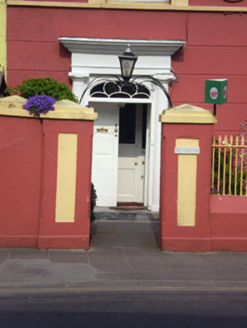Survey Data
Reg No
20823204
Rating
Regional
Categories of Special Interest
Architectural, Artistic
Original Use
House
In Use As
House
Date
1810 - 1830
Coordinates
210801, 77473
Date Recorded
09/04/2007
Date Updated
--/--/--
Description
Attached three-bay two-storey house, built c. 1820, with recent single-bay single storey extension to south-west elevation. Now also in use as guest house. Hipped slate roof with rendered chimneystack and render eaves course. Rendered walls with render quoins to upper floors, channelled render to ground floor. Square-headed openings with render surrounds and replacement uPVC windows, having concrete sills and render brackets to second floor, render cornice and continuous render sill course to first floor, and concrete sill to ground floor. Timber door surround comprising engaged fluted columns supporting entablature, surrounding petal fanlight and pair of timber double-leaf doors, approached by dressed limestone steps. Set back from street with site bounded by cast-iron railings set in rendered plinth wall. Rendered piers to pedestrian entrance with cast-iron gate and wrought-iron arch with lantern above.
Appraisal
The tall form and elegant proportions mark this building out in the streetscape. The render detail enlivens and articulates the façade. Though the windows have been replaced, it retains a fine, well maintained doorcase, complete with double-leaf doors, fanlight and limestone threshold. The railings, gate and lantern arch contribute to the character of its setting and the streetscape.





