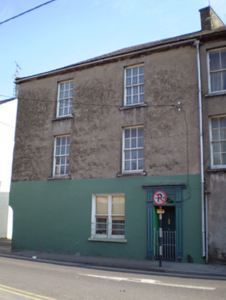Survey Data
Reg No
20823191
Rating
Regional
Categories of Special Interest
Architectural, Artistic
Original Use
House
In Use As
House
Date
1860 - 1880
Coordinates
210694, 77621
Date Recorded
09/04/2007
Date Updated
--/--/--
Description
Corner-sited end-of-terrace three-bay three-storey house, built c. 1870, with chamfered north-west corner to ground floor. Hipped and pitched slate roof with rendered chimneystack and cast-iron rainwater goods. Rendered walls. Square-headed openings with concrete sills, those to the ground floor with metal protective railings. Openings to upper floors with six-over-six pane timber sliding sash windows, that to ground floor of front elevation with bipartite one-over-one pane timber sliding sash window and those to ground floor of north-west elevation with one-over-one pane timber sliding sash window and recent timber window. Square-headed opening with recessed timber panelled door having timber panelled reveal, spoked fanlight and timber doorcase comprising pilasters, capitals and cornice. Boot scrape hole beside door. Fronts directly onto street.
Appraisal
This building occupies a prominent corner site marking the beginning of a fine terrace of four. The chamfered corner was to facilitate turning carriage wheels, while the boot scrape hole is another contextualising and interesting feature. The building retains notable historic features such as the timber sash windows, doorcase, panelled door and limestone threshold.





