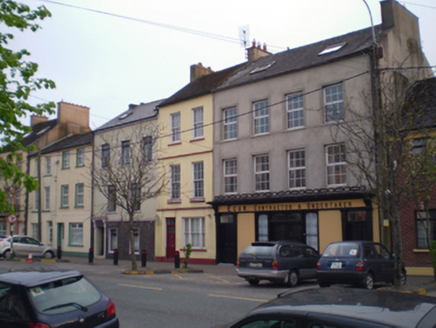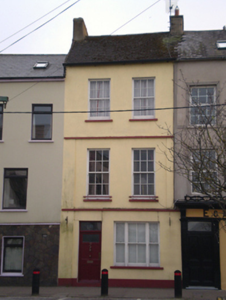Survey Data
Reg No
20823175
Rating
Regional
Categories of Special Interest
Architectural
Original Use
House
In Use As
House
Date
1790 - 1810
Coordinates
210707, 77676
Date Recorded
05/04/2007
Date Updated
--/--/--
Description
Attached two-bay three-storey house, built c. 1800. Pitched artificial slate roof with rendered chimneystacks. Rendered walls with render stringcourses dividing floors. Square-headed openings with concrete sills, having sill guard to first floor openings. Six-over-six pane timber sliding sash windows to upper floors with tripartite four-over-four pane flanked by two-over-two pane sliding sash window to ground floor. Square-headed opening with timber panelled door with overlight and concrete step.
Appraisal
The vertical emphasis of the front elevation of this building affords it an elegant appearance. The thrust is cut by the stringcourses which add interest to the regular façade. It is enhanced by the retention of features such as the timber sash windows.



