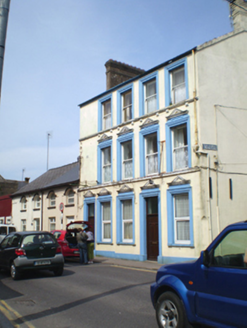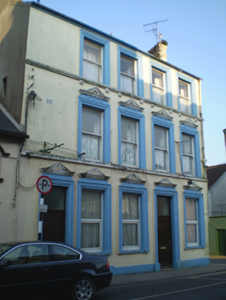Survey Data
Reg No
20823171
Rating
Regional
Categories of Special Interest
Architectural, Artistic
Original Use
House
In Use As
House
Date
1860 - 1880
Coordinates
210692, 77638
Date Recorded
05/04/2007
Date Updated
--/--/--
Description
Corner-sited attached five-bay three-storey house, built c. 1870. Pitched slate roof with brick chimneystack and render eaves course. Rendered walls with render plinth course. Square-headed openings, those to the second floor with moulded render surrounds, continuous concrete sill course with moulded render brackets and one-over-one pane timber sliding sash windows, those to the first floor with one-over-one pane timber sliding sash windows, continuous concrete sill course and moulded render surrounds incorporating moulded cornices and pediments. Square-headed openings to ground floor having replacement uPVC windows, concrete sills and moulded render surrounds incorporating moulded cornices and pediments. Square-headed openings with timber panelled doors and overlights and having moulded render surrounds incorporating moulded cornices and pediments.
Appraisal
The large scale and height of this structure, as well as its prominent corner site, make it a very notable feature along the streetscape. The classically inspired render details add to the imposing façade and their ornate appearance is unusual and shows artistic interest. The regular façade is typical of prominent structures of its time and is well suited to the ornate render detailing. The building would appear to contain two dwellings, each with its own access, one at ground floor level, and one occupying the floors above. This purpose-built arrangement is unusual, and is an interesting contrast to the traditional housing type found throughout the town.



