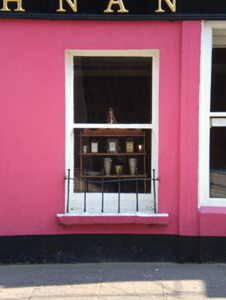Survey Data
Reg No
20823169
Rating
Regional
Categories of Special Interest
Architectural, Artistic
Original Use
House
In Use As
Shop/retail outlet
Date
1790 - 1810
Coordinates
210669, 77677
Date Recorded
05/04/2007
Date Updated
--/--/--
Description
Attached three-bay three-storey former house, built c. 1800, subsequently altered to ground floor and shopfront inserted. Pitched slate roof with rendered chimneystacks. Rendered walls with render quoins. Camber-headed openings with concrete sills and timber sliding sash windows, six-over-three pane to second floor, six-over-six pane to first floor and one-over-one pane to ground floor. Cast-iron protective railing to ground floor timber sliding sash windows. Shopfront comprising pair of fixed display windows flanking fluted timber pilasters and recessed pair of timber panelled doors with name fascia above. Square-headed door openings with flanking pilasters and timber panelled door leading to upper floors.
Appraisal
The large scale and size of this building make it an imposing landmark feature on South Main Street. The large openings are unusual on a street of more modestly proportioned structures. The façade is enhanced by the retention of multiple paned timber sash windows, again unusual features in the streetscape. The simple shopfront is an interesting later addition.







