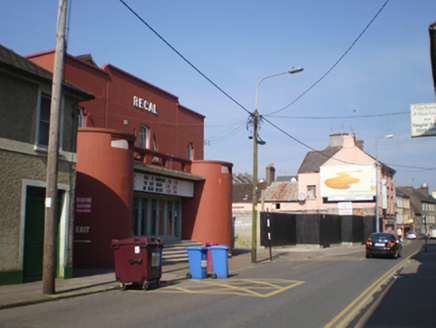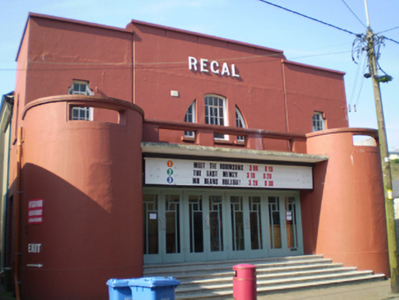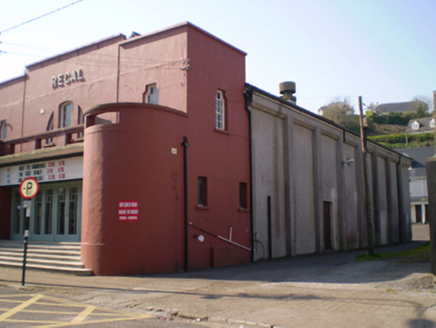Survey Data
Reg No
20823156
Rating
Regional
Categories of Special Interest
Architectural, Artistic, Social, Technical
Original Use
Cinema
In Use As
Cinema
Date
1935 - 1940
Coordinates
210678, 77589
Date Recorded
04/04/2007
Date Updated
--/--/--
Description
Detached three-bay double-height cinema with stepped parapet, built 1936, comprising single-storey semi-circular projecting end-bays flanking projecting entrance and canopy, and having eight-bay double-height block to rear. Pitched roof to rear block with flat roof to front block having concrete parapet. Rendered walls, smooth rendered to front block and roughcast rendered to rear block. Rear block having smooth rendered pilasters dividing bays and smooth rendered eaves course. Attached lettering to front elevation. Diocletian window to upper level, central bay, having concrete sills and fixed timber windows. Shouldered square-headed openings to flanking bays and to side elevations with fixed timber windows and concrete sills. Square-headed openings to side elevations with timber windows and concrete sills. Square-headed opening to side elevations of rear block with timber doors. Square-headed opening below canopy to central bay of front elevation with four sets of timber glazed double doors, approached by flight of concrete steps.
Appraisal
The Modernist style of this cinema is typical of buildings of its era and type, and provides a contrast within the town centre of largely earlier terraced structures. The unusual architectural elements of squat towers, stepped parapet and varied window openings make for an eye catching façade. The survival of the original window and door joinery contributes substantially to its character.





