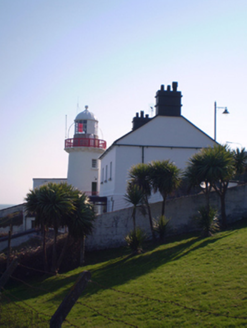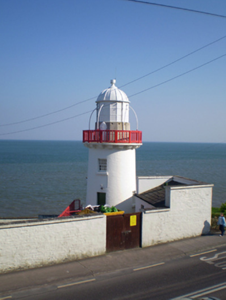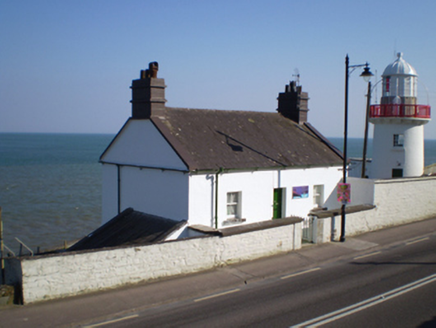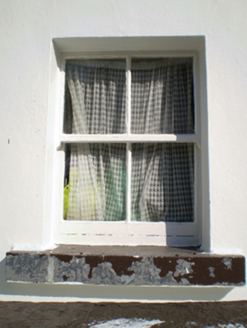Survey Data
Reg No
20823155
Rating
Regional
Categories of Special Interest
Architectural, Technical
Original Use
Lighthouse
In Use As
Lighthouse
Date
1845 - 1855
Coordinates
210907, 76694
Date Recorded
23/03/2007
Date Updated
--/--/--
Description
Freestanding circular-plan single-bay two-stage lighthouse, built c. 1850, with polygonal-plan single-bay single-stage domed lantern surrounded by cast-iron walk balustrade. Metal sheet dome to lantern with curved iron bracing struts. Painted tapered coursed ashlar sandstone walls with moulded consoles. Square-headed openings to tower with cut-stone sills, and eight-over-eight pane timber sliding sash windows. Square-headed opening with timber battened door. Three-bay single-storey over basement lighthouse keepers house, having lean-to to north elevation. Pitched slate roof with rendered chimneystacks. Painted rendered walls. Square-headed openings having two-over-two pane timber sliding sash windows and render sills. Square-headed opening with timber battened door. Spear-headed cast-iron railings on bridge to entrance. Set back from road in own grounds overlooking coastline with coursed, roughly dressed sandstone boundary walls to circumference, and landscaped grounds to site.
Appraisal
The characteristics of the site dictate the form of this lighthouse. Since it is located on rising ground there is no need for the lighthouse to be especially tall, hence the squat design typical of many land based Irish lighthouses. The building retains its original form and character, together with important features and materials. The lighthouse, together with the attendant lighthouse keeper's house forms an interesting group of related structures that enhances the visual appeal of Youghal.







