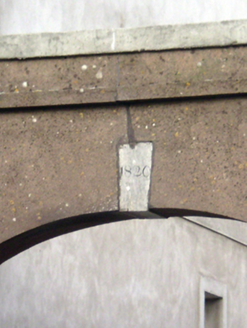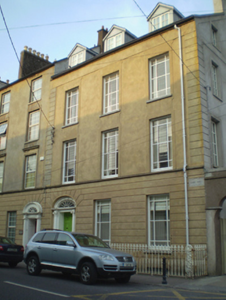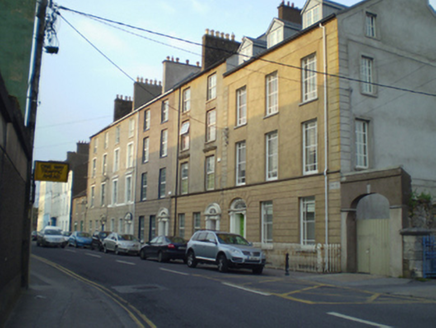Survey Data
Reg No
20823137
Rating
Regional
Categories of Special Interest
Architectural, Artistic
Original Use
House
In Use As
House
Date
1810 - 1830
Coordinates
210864, 77349
Date Recorded
07/04/2007
Date Updated
--/--/--
Description
End-of-terrace three-bay three-storey with dormer attic house, dated 1820. Pitched roof with rendered chimneystacks and gabled dormer windows. Rendered walls, channelled to ground floor of front elevation, with render quoins and carved limestone name plaque with incised lettering. Square-headed openings with fixed pane timber windows, shouldered render surrounds and concrete sills, those to first floor with continuous render sill course. Square-headed openings to south elevation with render surrounds and replacement windows. Elliptical-headed door opening with channelled render voussoir details, spoked fanlight and arched architrave and doorcase comprising timber engaged Ionic style columns with decorative capitals, architrave and cornice. Approached by flight of dressed limestone steps. Fronts directly onto street with south bays bounded by cast-iron railings. Carriage entrance to south with rendered walls, elliptical-headed entrance arch with carved limestone keystone with incised date, render impost course and attic storey.
Appraisal
This building forms part of an elegant terrace, which retains much of its original form and appearance. It occupies a prominent end-of-terrace site and is enhanced by the adjacent carriage arch with well carved date plaque. Its regular proportions, tall windows and wide arched door openings are features typical of the building's Georgian style. The fine doorcase adds decorative interest and provides a focal point to the façade. The quoins and channelled render add textural variety, while the boundary railings enhance the site and add artistic interest.





