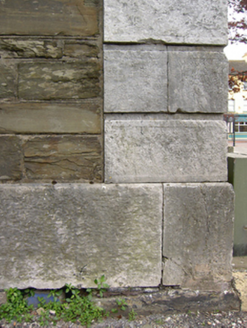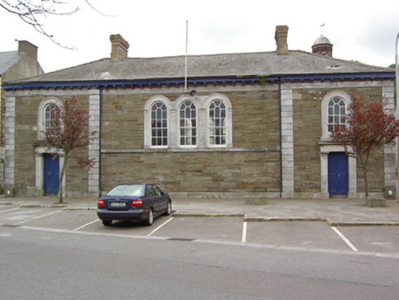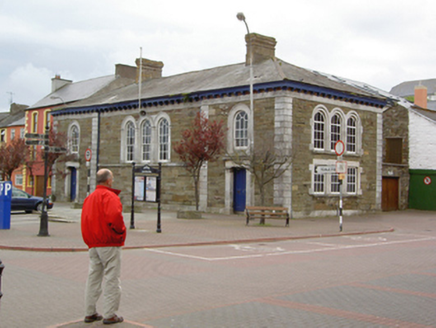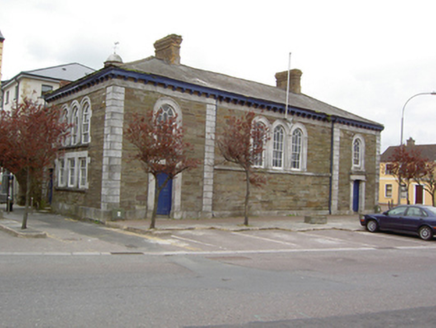Survey Data
Reg No
20823127
Rating
Regional
Categories of Special Interest
Architectural, Artistic, Historical, Scientific, Social
Original Use
Court house
Date
1840 - 1850
Coordinates
210631, 77819
Date Recorded
02/04/2007
Date Updated
--/--/--
Description
Detached three-bay two-storey courthouse, built c. 1845, with slightly advanced end bays. Hipped slate roof with dressed and carved sandstone chimneystacks and timber bracketed eaves course with dressed limestone eaves course below. Cut sandstone walls with dressed limestone quoins. Round-headed openings to first floor, those to the central bay and side elevations triple arcaded, with carved limestone surrounds, block-and-start to side elevation, and sills and multiple paned round-headed timber sliding sash windows. Triple square-headed openings to ground floor of side elevations with dressed limestone block-and-start surrounds, cut limestone sills and timber windows. Gable-fronted outbuilding to south-west.
Appraisal
This structure is a variation on the standard courthouse design attributed to William Caldbeck. It retains much of its original form and structure, including timber sash windows with hand blown glass, but was refurbished internally c. 1965 and 1985. It retains internal features such as the original light surrounds and plaster ceiling with moulded cornice to the double height courtroom, bar room fittings and cast-iron fireplaces. The structure is notable within the town for its large detached form and exposed stonework, which adds variety of materials and texture and links it to nearby clock tower, tourist information office and Watergate. There is evidence of fine crafting in the windows and their surround and the limestone dressings add variety to the façade and add rhythm and symmetrically, delineating bays. The building adds to its prominent site on Market Square and opposite the dock.







