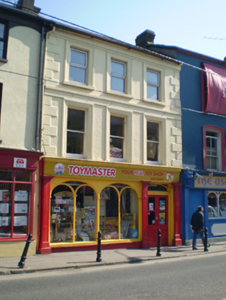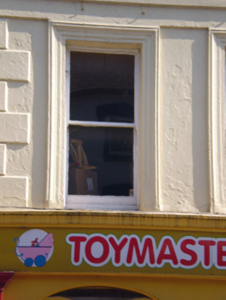Survey Data
Reg No
20823123
Rating
Regional
Categories of Special Interest
Architectural, Artistic
Original Use
House
In Use As
Shop/retail outlet
Date
1840 - 1860
Coordinates
210648, 77750
Date Recorded
02/04/2007
Date Updated
--/--/--
Description
End-of-terrace three-bay three-storey former house, built c. 1850, now in use as shop and having early twentieth century timber shopfront. Pitched roof with rendered chimneystacks and render eaves course. Rendered walls with render quoins and render platband dividing stories. Square-headed openings with decorative render surrounds and concrete sills, those to the second floor with replacement uPVC windows and those to the first floor with one-over-one pane timber sliding sash windows. Shopfront comprising timber pilasters flanking openings, with timer fascia and cornice above. Square-headed opening with plate glass windows having decorative arcaded timber surrounds divided by columns. Square-headed opening with timber panelled half-glazed double doors and overlight.
Appraisal
This building forms part of a terrace of similarly formed structures, which together add coherence and make a positive contribution to the streetscape. The emphasis on decoration to the façade highlights the structure and the details serve to delineate the stories and to emphasise the regular openings and design and to break the vertical thrust of the façade. The shopfront to the ground floor is well integrated into the symmetry of the building and adds context.





