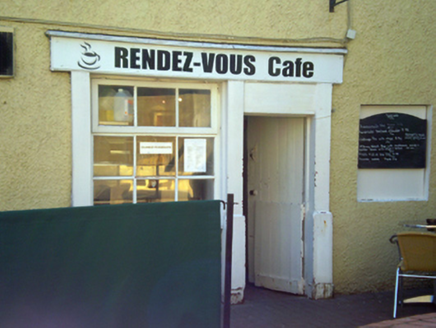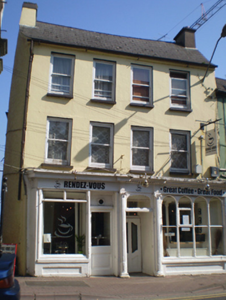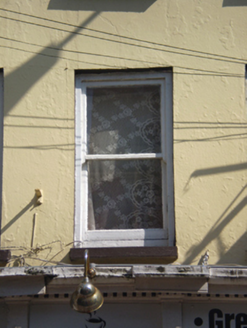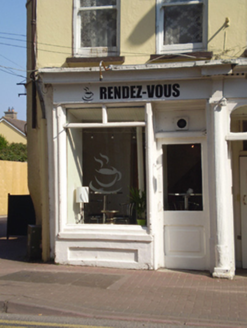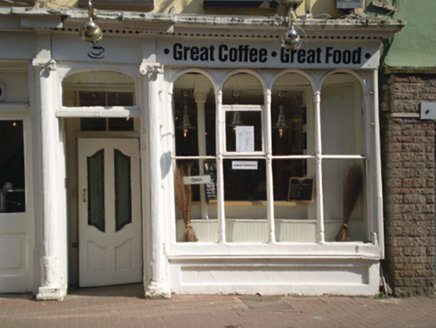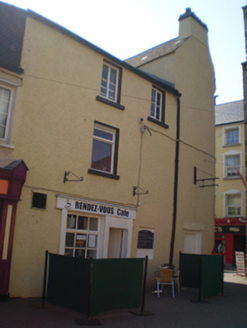Survey Data
Reg No
20823121
Rating
Regional
Categories of Special Interest
Architectural, Artistic
Original Use
House
In Use As
Restaurant
Date
1750 - 1770
Coordinates
210594, 77799
Date Recorded
02/04/2007
Date Updated
--/--/--
Description
Corner-sited end-of-terrace four-bay three-storey former house, built c. 1760, with chamfered north-west corner. Now in use as restaurant and shop. Pitched artificial slate roofs with rendered chimneystacks and render eaves course. Rendered walls. Slate-hung wall to rear elevation. Square-headed openings to front elevation having one-over-one pane timber sliding sash windows and stone sills. Square-headed openings to north-west elevation with replacement timber windows. Timber shopfront comprising engaged fluted columns with Ionic capitals flanking opening, with fascia and cornice above, surrounding pair of units. Rendered panelled stall risers. Timber panelled door and overlight and fixed window with colonettes and round-headed arches to south-east unit. Timber glazed door and replacement display window to north-west unit. Simple shopfront to north-west elevation.
Appraisal
This building occupies a prominent site on Main Street and beside the clock tower. Its regular façade is similar to the surrounding structures and adds to a coherent streetscape. It retains much of its original form and fabric and notable features such as the timber sash windows, which enhance the regular façade. The symmetry of appearance is carried through in the double shopfront to the ground floor, which is well executed and adds artistic and decorative interest to the site.
