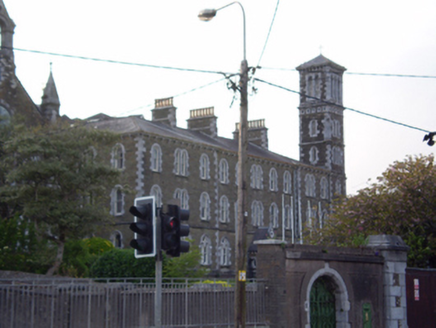Survey Data
Reg No
20823117
Rating
Regional
Categories of Special Interest
Architectural, Artistic, Historical, Social
Original Use
Convent/nunnery
Date
1870 - 1890
Coordinates
210806, 77335
Date Recorded
07/04/2007
Date Updated
--/--/--
Description
Attached former convent, built c. 1880, comprising ten-bay three-storey block with advanced end bays, gable-fronted single-bay single-storey porch to front elevation and six-stage square-profile tower to north. Now in use as school. Hipped slate roof with dressed sandstone chimneystacks with dressed limestone quoins and carved limestone bracketed eaves course. Hipped slate roof to tower with cross finial and carved limestone bracketed eaves course. Pitched slate roof to porch with carved limestone cross finial. Dressed sandstone walls with dressed limestone quoins. Dressed limestone string course dividing ground and first floor and dressed limestone string courses to tower. Round-headed openings to upper floors, some paired, with dressed limestone block-and-start surrounds and sills and one-over-one pane timber sliding sash windows. Round-headed openings to ground floor with paired round-headed openings having one-over-one pane timber sliding sash windows, oculus openings above and between all with carved limestone surrounds. Round-headed openings, single, paired and tripled to tower with dressed limestone block-and-start surrounds. Gabled chapel attached to north. Pitched slate roof, dressed sandstone walls and round-headed openings with dressed limestone surrounds.
Appraisal
This large scale Romanesque style building forms a group with a number of surrounding related structures and together these make a very imposing and unusual feature on the streetscape. The mixed materials add variety of texture to the site and enhance the buildings imposing appearance, The use of these contrasting materials is typical of ecclesiastical buildings of its time, as are the feature such as the ground floor openings, and the tower. The substantial size of the structure is emphasised by the shallow hipped roof, the deep chimneystacks and the eaves course. The carved limestone detailing adds decorative interest to the façade and shows evidence of fine stone crafting.

