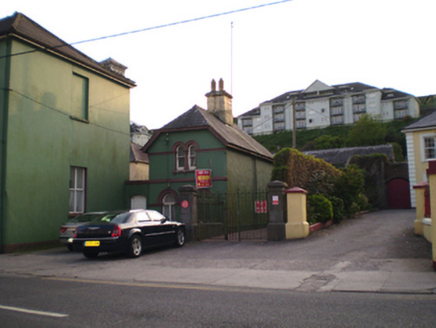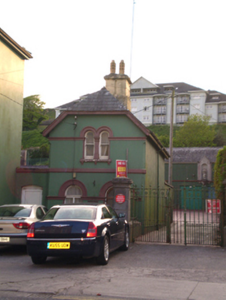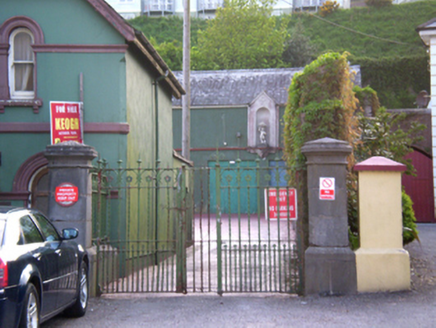Survey Data
Reg No
20823116
Rating
Regional
Categories of Special Interest
Architectural, Artistic
Original Use
Gate lodge
In Use As
House
Date
1870 - 1890
Coordinates
210822, 77374
Date Recorded
07/04/2007
Date Updated
--/--/--
Description
Detached gable-fronted two-bay two-storey former gate lodge, built c. 1880, now in use as house. Half-hipped slate roof with timber bargeboards and rendered chimneystack. Rendered walls with moulded render platband dividing stories. Double round-headed openings to first floor divided by render pilasters and with round-headed one-over-one pane timber sliding sash windows, shared concrete sill with render brackets and moulded render impost course. Round-headed openings to ground floor with moulded render surrounds, moulded render impost course, that to the south bay with timber casement window and that to the north bay with timber glazed door. Outbuilding to rear with pitched slate roof, rendered walls with round-headed niche having render gabled surround and base and cherub statue, square-headed openings with timber battened doors. Entrance to rear to north with carved limestone octagonal-profile and square-profile piers with carved caps and plinths and decorative cast-iron double-leaf gates with flower head detailing.
Appraisal
The small scale and unusual gable-fronted form of this building make it a notable feature on the streetscape. The ornate Romanesque influenced front elevation is unusual within in the town and on the streetscape and gives the building an ecclesiastical air. The façade is enhanced by the render detailing, which adds artistic interest. It retains much of its form as well as notable features such as the timber sash windows and slate roof. The site is enhanced by the ornate gates and piers to the front which are well crafted and executed. Formerly relating to the adjacent convent, this lodge and outbuildings are interesting reminders of the buildings which were associated with religious complexes.





