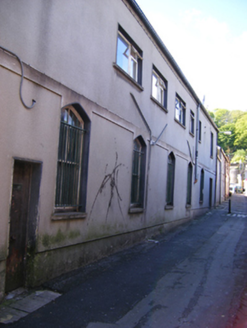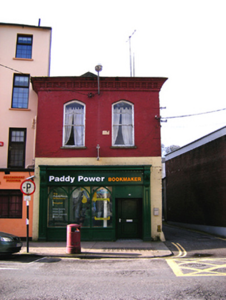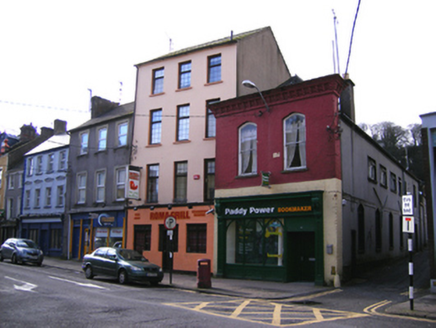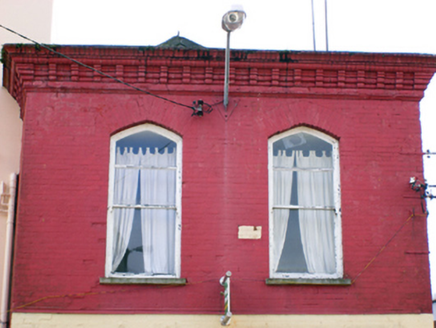Survey Data
Reg No
20823081
Rating
Regional
Categories of Special Interest
Architectural, Artistic
Original Use
Hall
In Use As
Shop/retail outlet
Date
1870 - 1890
Coordinates
210401, 78027
Date Recorded
22/03/2007
Date Updated
--/--/--
Description
Corner-sited attached Gothic Revival two-bay two-storey hall, built c. 1880, with seven-bays side elevation. Hipped slate roof with cast-iron ridge crestings, rendered chimneystacks and heavy brick cornice. Painted Scottish bond brick walls. Rendered walls to side elevation having render plat band. Pointed arch openings having two-over-one pane timber sliding sash windows with render sills. Pointed arch openings to side elevation having two-over-two pane timber sliding sash windows with render sill. Recent square-headed openings to upper floor, side elevation. Timber shopfront comprising panelled pilasters flanking square-headed tripartite display windows with Y-tracery and recessed square-headed panelled door, with fascia, dentilated moulded entablature and ornate consoles above.
Appraisal
The narrow front elevation and long side elevation are typical of a purpose built hall. Built in the latter part of the nineteenth century, its red brick construction, heavy eaves cornice and pointed arch openings are typical features of its time. It is a striking and attractive addition to the streetscape.







