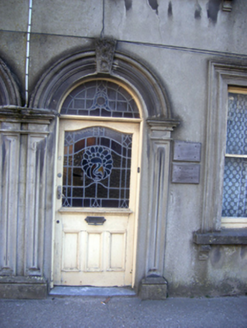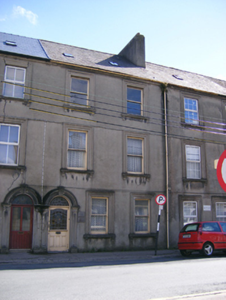Survey Data
Reg No
20823077
Rating
Regional
Categories of Special Interest
Architectural, Artistic
Original Use
House
In Use As
House
Date
1890 - 1910
Coordinates
210504, 78090
Date Recorded
23/03/2007
Date Updated
--/--/--
Description
Terraced two-bay three-storey house, built c. 1890, as part of a terrace of six. Pitched slate roof with rendered chimneystack and rooflights. Rendered walls having render quoins. Square-headed openings with moulded render surrounds, sills, consoles and one-over-one pane timber sliding sash windows. Round-headed opening having moulded render surround with keystone and Doric panelled pilasters. Stained glass fanlight and timber panelled door with inset stained glass pane.
Appraisal
A turn of the century terrace which is a fine addition to the local architectural heritage. The varied fenestration rhythm between ground and upper floor levels is a quirky feature. This house retains much of its historic character, including render detail, sash windows, and stained glass fanlight and glazed door.



