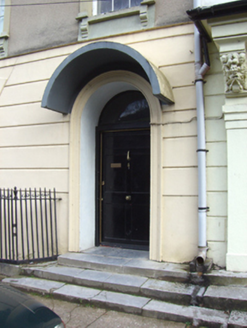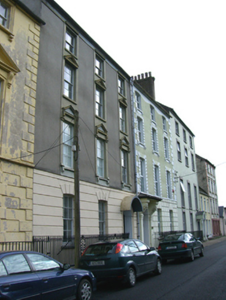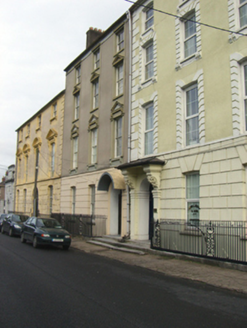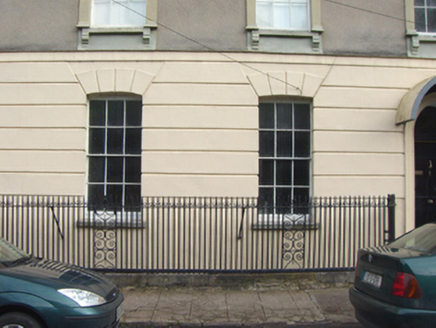Survey Data
Reg No
20823063
Rating
Regional
Categories of Special Interest
Architectural, Artistic
Original Use
House
In Use As
House
Date
1810 - 1830
Coordinates
210305, 77988
Date Recorded
21/03/2007
Date Updated
--/--/--
Description
Terraced three-bay four-storey over basement house, built c. 1820. Pitched slate roof with rendered chimneystacks and render eaves course. Rendered walls to upper floors, with vertical raised render panels linking openings. Channelled rustication to ground floor. Square-headed openings having timber sliding sash three-over-three pane windows to third floor and six-over-six to first and second floors. Projecting moulded lintels to third floor openings, pediments to first and second floor openings, and consoles to first floor sills and pediments. Camber-headed openings to ground floor with render voussoirs and six-over-six pane timber sliding sash windows. Round-headed opening having render cantilevered canopy, raised render surround, timber panelled door and fanlight. Cast-iron spear-headed railings with ornate panels surrounding basement area. Limestone steps to entrance.
Appraisal
This substantial town house retains much of its original form and structure. The building is a fine example of early nineteenth century urban domestic architecture. The building is enhanced by the retention of its timber sash windows, render detailing, fine railings and limestone steps.







