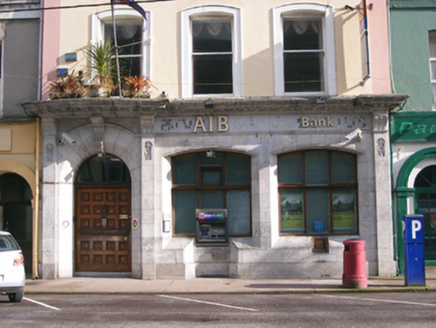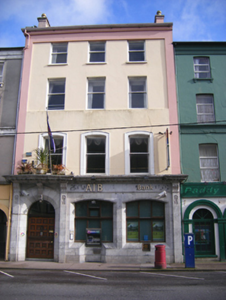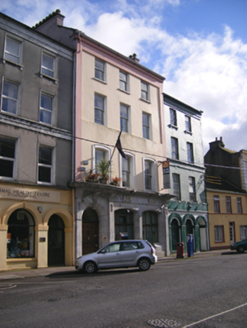Survey Data
Reg No
20823038
Rating
Regional
Categories of Special Interest
Architectural, Artistic
Previous Name
Provincial Bank of Ireland
Original Use
House
Historical Use
Shop/retail outlet
In Use As
Bank/financial institution
Date
1840 - 1860
Coordinates
210395, 78124
Date Recorded
22/03/2007
Date Updated
--/--/--
Description
Terraced three-bay four-storey former house and shop, built c. 1850, subsequently altered to ground floor to accommodate use as bank, c. 1910. Pitched slate roof with rendered chimneystack and render eaves course. Painted rendered walls with render strip courses. Ashlar limestone walls to ground floor having carved entablature. Square-headed openings to second and third floors having one-over-one pane timber sliding sash windows. Camber-headed openings to first floor having moulded render surrounds and one-over-one pane timber sliding sash windows. Camber-headed openings to ground floor having fixed windows. Round-headed opening with chamfered limestone surround and carved entablature, having carved keystone, overlight and timber panelled door. Entrance flanked by carved pilasters, ornate consoles and foliate panels.
Appraisal
Built as part of a terrace of three, this group presents an interesting and well composed façade. Within the terrace this building forms a large central block, flanked by recessed, smaller scaled buildings. This play of scale, dimensions and planes gives an added interest to the terrace, as do the tripartite arch ground floor arrangements. The fine bank front which was inserted in the early twentieth century is representative of the high quality materials and design which were adopted by financial institutes to advertise the status of their buildings.





