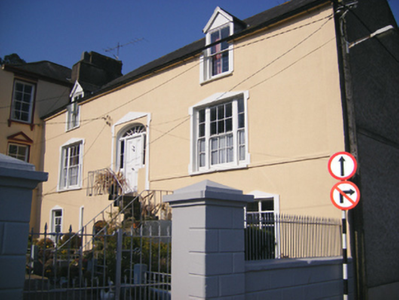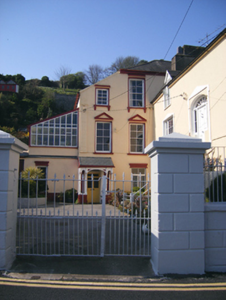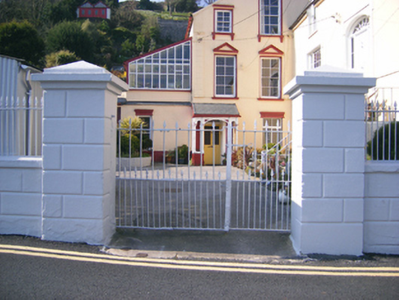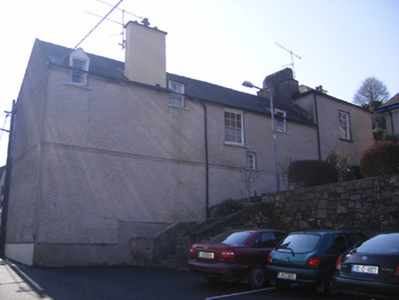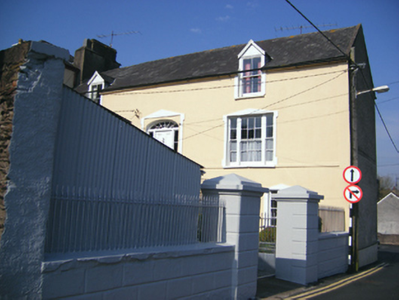Survey Data
Reg No
20823033
Rating
Regional
Categories of Special Interest
Architectural, Artistic
Original Use
House
In Use As
House
Date
1710 - 1750
Coordinates
210445, 77828
Date Recorded
19/03/2007
Date Updated
--/--/--
Description
Detached two-bay three-storey house, built c. 1740, with conservatory addition to south elevation, and having three-bay two-storey over raised basement house, built c. 1800, attached to east. Hipped slate roof with rendered chimneystack, attached to pitched slate roof of later block. Painted rendered walls with later render pilasters to first floor and render decorative details to openings. Square-headed openings with four-over-four pane timber sliding sash windows. Square-headed openings to later block, having two-over-two pane timber sliding sash windows to dormers and tripartite openings to entrance level. Some replacement windows at ground floor level. Projecting late nineteenth century timber porch addition, having carved colonettes, supporting arches and single pitched roof, set around segmental-headed opening with moulded render surround, fanlight and timber panelled door. Segmental-headed opening to later block, having render surround, spoked fanlight and timber panelled door with flanking sidelights. Flight of rendered steps to entrance. Rusticated boundary walls with cast-iron railings and square-profile piers having double-leaf gates.
Appraisal
A curious and quirky pair of houses, whose chronology is difficult to decipher, but whose early architectural character is apparent. The earlier, recessed block shows many peculiar features, including the roof form, chimneystack location and first floor pilasters. The narrow timber sliding sash windows are also indicative of an early date. The adjoining later addition is unusual for its location, projecting at a right angle from the original building, and for its almost windowless rear elevation. The later render additions, alterations to openings, handsome porch and later boundary walls, tell of the continuing evolution of the site.

