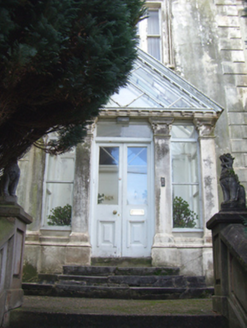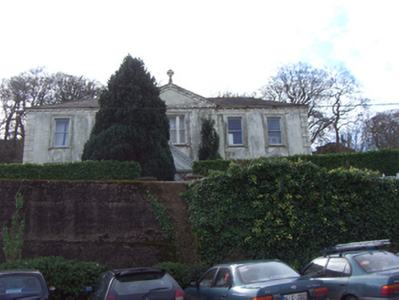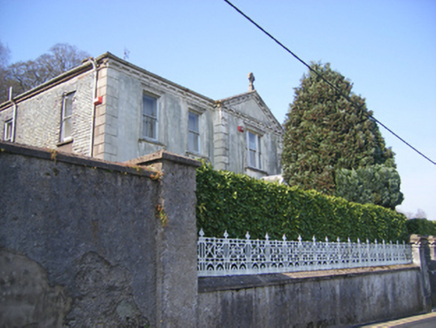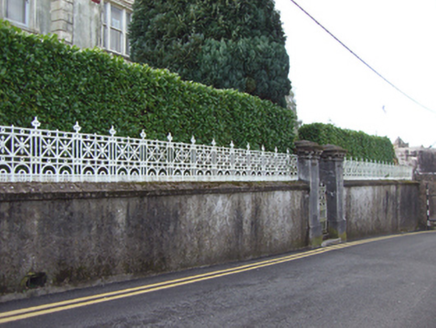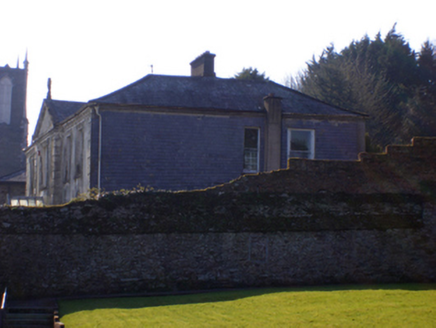Survey Data
Reg No
20823031
Rating
Regional
Categories of Special Interest
Architectural, Artistic, Historical, Social
Previous Name
Saint Mary's Presbytery originally Nelson Hill
Original Use
Convent/nunnery
Date
1840 - 1860
Coordinates
210331, 77919
Date Recorded
21/03/2007
Date Updated
--/--/--
Description
Detached five-bay two-storey convent, built c. 1850, having pedimented breakfront and porch to front. Now in disuse. Hipped slate roof with rendered chimneystacks and dentillated eaves course. Render cross finial to pediment. Painted rendered walls with render quoins and slate hangings to north and south elevations. Square-headed openings to first floor having moulded render surrounds and one-over-one pane timber sliding sash windows. Square-headed tripartite opening to breakfront, first floor with moulded render surrounds and one-over-one pane timber sliding sash windows. Square-headed openings to ground floor having render entablatures, consoles, moulded surrounds and one-over-one pane timber sliding sash windows. Round-headed opening with spoked fanlight over timber panelled double doors. Square-plan porch having pediment and Doric style pilasters. Square-headed openings having fixed glazed windows. Square-headed opening with overlight and half-glazed timber panelled double doors. Limestone steps to entrance. Pair of square-profile rendered piers with recessed panels and ornate, dentillated caps having single-leaf cast-iron gate. Rendered walls with render coping and cast-iron railings to site.
Appraisal
The façade of this convent is enlivened by the breakfront, tripartite windows and coherent decorative render scheme. The survival of much intact original fabric is significant. The slate hanging is a particularly interesting feature, which is becoming increasingly rare throughout Munster.
