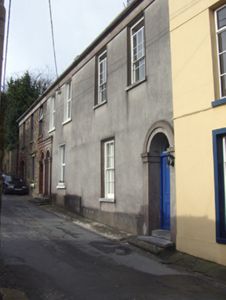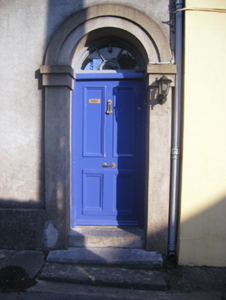Survey Data
Reg No
20823025
Rating
Regional
Categories of Special Interest
Architectural
Original Use
House
In Use As
House
Date
1860 - 1880
Coordinates
210225, 78122
Date Recorded
21/03/2007
Date Updated
--/--/--
Description
Terraced two-bay two-storey house, built c. 1870, as a part of a terrace of three. Pitched slate roof with render chimneystacks. Rendered walls with render plinth and eaves courses. Square-headed openings having six-over-six pane timber sliding sash windows with render sills. Round-headed opening having render cornice and surround, overlight and timber panelled door. Limestone steps to entrance.
Appraisal
This house forms part of well proportioned terrace of three. The façade is enlivened by the bold round-headed door surrounds. The building is enhanced by the retention of timber sash windows, timber panelled door, fanlight and limestone steps.



