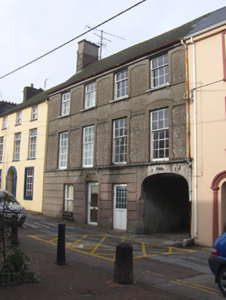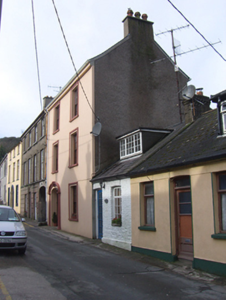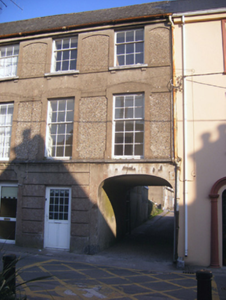Survey Data
Reg No
20823024
Rating
Regional
Categories of Special Interest
Architectural, Artistic
Original Use
House
In Use As
House
Date
1800 - 1820
Coordinates
210238, 78129
Date Recorded
21/03/2007
Date Updated
--/--/--
Description
Pair of two-bay three-storey houses with integral carriage arch, built c. 1810, having return to rear. Formerly in use as single house and now with altered openings to ground floor. Pitched slate roof with rendered chimneystack. Roughcast rendered walls to first and second floors, channelled render to ground floor. Square-headed openings having render surrounds and three-over-six pane timber sliding sash windows with limestone sills to second floor, six-over-nine pane to first floor having continuous sill course. Two-over-two pane with render sill to ground floor. Square-headed openings having replacement uPVC doors. Elliptical-headed carriage arch with chamfered corner.
Appraisal
A pair of well proportioned town houses which make an attractive contribution to the streetscape. The slate roofs, chimneystacks, sash windows and render details help to create the character of the pair. Though altered to form a pair, the façade still reads as a single house.





