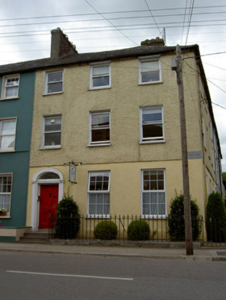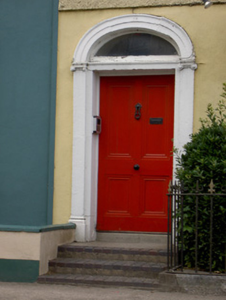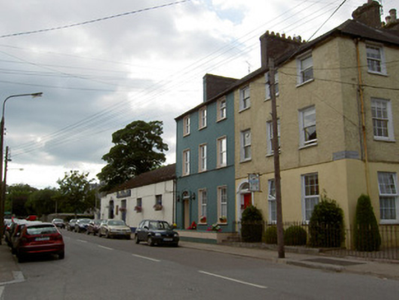Survey Data
Reg No
20821050
Rating
Regional
Categories of Special Interest
Architectural, Artistic
Original Use
House
In Use As
Apartment/flat (converted)
Date
1820 - 1860
Coordinates
181289, 98767
Date Recorded
24/08/2006
Date Updated
--/--/--
Description
Corner-sited end-of-terrace three-bay three-storey house, built c. 1840, one of pair, and having four-bay elevation to side street. Pitched slate roof, hipped to corner, with rendered chimneystacks. Painted roughcast rendered walls to upper floors, and smooth rendered walls to ground floor. Engraved limestone plaque to corner of building between lower floors naming 'Frances Street' and 'Thomas Street'. Square-headed window openings with concrete sills, blind to one bay of side elevation. Timber sliding sash windows to upper floors, one-over-one pane to front elevation and six-over-six pane and four-over-four pane to side elevation, and replacement uPVC windows to ground floor. Elliptical-headed door opening with doorcase comprising render pilasters with Ionic-style capitals, render cornice and moulded render archivolt, timber panelled door with fanlight and tiled steps. Set back slightly from street, and site bounded to front by decorative cast-iron railings on limestone plinth and to side by simpler railings on rendered wall with rendered piers.
Appraisal
This finely-proportioned house forms part of a block of similarly constructed and planned buildings. It is prominently sited and presents a strong façade to the streetscape. It is a pleasing addition to the streetscape, its elevation being classically inspired and heavily influenced by the nineteenth-century taste for diminishing windows. The site is enhanced by the fine decorative railings to the front.





