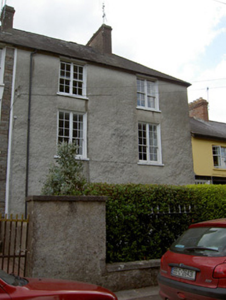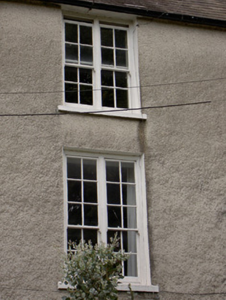Survey Data
Reg No
20821047
Rating
Regional
Categories of Special Interest
Architectural
Original Use
House
In Use As
House
Date
1860 - 1880
Coordinates
181289, 98785
Date Recorded
24/08/2006
Date Updated
--/--/--
Description
Terraced two-bay three-storey house, built c. 1870, one of pair. Second entrance attached to north gable, now with part of first floor of neighbouring building above. Hipped slate roof with red brick and rendered chimneystacks, and cast-iron rainwater goods. Roughcast rendered walls with smooth render plinth course. Square-headed openings with concrete sills and double timber sliding sash windows, four-over-four pane to top floor and six-over-four to lower floors. Square-headed door opening has replacement timber double-leaf doors, with small-paned overlight. Square-headed opening to second entrance, with replacement timber door, and small-paned overlight. Set back from street with garden to front bounded by rendered walls having cast-iorn railings and rendered square-profile brick piers with decorative cast-iron gate.
Appraisal
This house forms part of a terrace of houses sharing a tall roofline. It retains much of its form and fabric, including the bipartite timber sliding sash windows and hipped slate roof. The diminishing windows are typical of nineteenth-century architecture in Ireland while the widely-spaced openings are an unusual characteristic. The second entrance adds curiosity of form.



