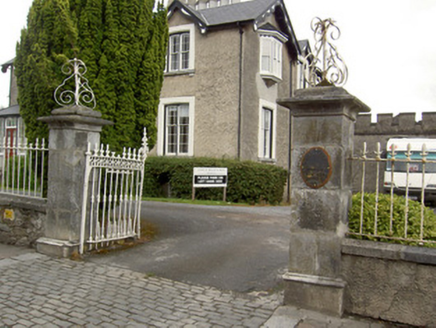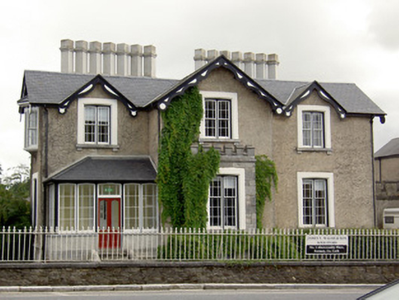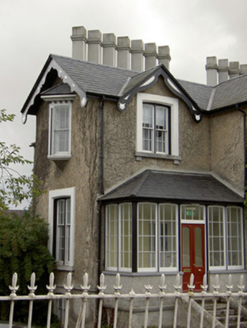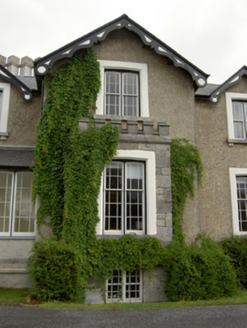Survey Data
Reg No
20821044
Rating
Regional
Categories of Special Interest
Architectural, Artistic
Original Use
House
In Use As
Office
Date
1840 - 1860
Coordinates
181179, 98790
Date Recorded
16/08/2006
Date Updated
--/--/--
Description
Detached L-plan two-storey over half-basement Tudor Revival-style house, built c. 1850, one of pair, now in use as offices. Three-bay front elevation, middle bay projecting and gabled and having single-storey projection to front, end bays having gablets, and porch to north end bay. Catslide roof two-storey over basement extensions to rear. Single-bay two-storey hipped roof lower addition to rear. Triangular-plan oriel window to north elevation with dentillated cornice, and canted oriel window to south elevation. Pitched artificial slate roofs with two groups of seven rendered offset chimneystacks, and cast-iron rainwater goods. Decorative carved timber bargeboards to gables. Hipped artificial slate roof to porch and oriel windows. Roughcast rendered walls, with dressed limestone plinth and string course between ground floor and basement. Snecked dressed limestone walls to single-storey projection, with carved limestone crenellations. Camber-headed window openings with chamfered render surrounds, cut limestone sills with carved limestone brackets, and bipartite margined timber sliding sash windows, two-over-two pane to first floor and two-over-three pane to ground floor. Camber-headed lights to glazed sides of porch, with concrete sill course and margined fixed timber windows. Square-headed timber panelled half-glazed double-leaf doors to porch with overlight, approached by flight of limestone steps. Linked to house to south by rendered wall having crenellated parapet and dressed limestone coping and cornice, triangular-headed timber doors with dressed limestone cornices. Set back from street and sharing site bounded by rubble stone and rendered walls with cut limestone coping and decorative cast-iron railings. Dressed limestone square-profile piers to entrance with decorative wrought-iron finials and moulded details to carved plinths and caps, and ornate cast-iron double-leaf vehicular gate.
Appraisal
This large house, together with its pair, forms an imposing feature on the Fermoy streetscape. Prominently sited, its Tudor Revival style is unusual for urban architecture in Ireland and makes it a pleasing and notable addition to the streetscape of largely terraced town house structures. The timber bargeboards are well executed and typical of the style. They add decorative interest to the building and the form and appearance of the building are further enlivened by architectural features such as the oriel windows, crenellated projection and the glazed porch. These elements and their disruption of a flat façade is characteristic of the style, which is carried through in the steeply gabled bays and middle projection. It has been tastefully refurbished using sympathetic materials and its largely intact form and decoration, along with its site and boundary walls and piers, make it a notable feature in the town.







