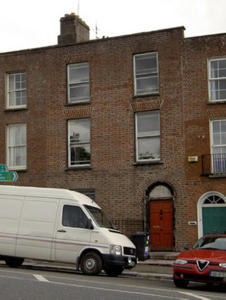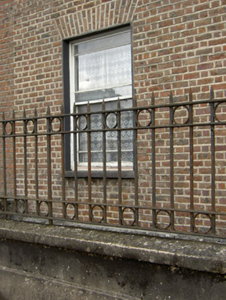Survey Data
Reg No
20821033
Rating
Regional
Categories of Special Interest
Architectural
Original Use
House
Date
1820 - 1860
Coordinates
181166, 98854
Date Recorded
16/08/2006
Date Updated
--/--/--
Description
Terraced two-bay three-storey over half-basement house, built c. 1840, as terrace with adjoining houses. Now disused. Hipped slate roof with rendered chimneystack and red brick parapet having dressed limestone coping. Flemish bond red brick walls with rendered walls to basement and rear elevation. Square-headed window openings with cut limestone sills, front elevation having one-over-one pane timber sliding sash windows, and rear having six-over-six panes. Round-headed door opening with red brick voussoirs, carved stone roll moulded surround, timber architrave, timber fill to fanlight, and timber panelled door. Cut limestone steps to threshold. Site bounded by cast-iron railings on rendered plinth.
Appraisal
This substantial house comprises part of a notable and largely intact early nineteenth-century and prominently-sited terrace. The elegant proportions and tall openings are typical of town houses of this period. It retains timber sash windows, probably replacements from the late nineteenth or early twentieth century. The round-headed doorcase is also characteristic of the house's period and style and, along with the cast-iron railing surround, providing a focal point for the façade.



