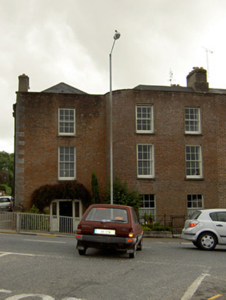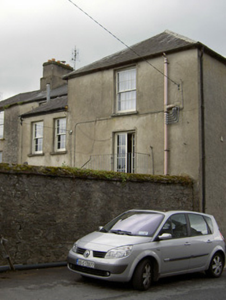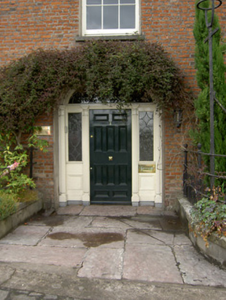Survey Data
Reg No
20821032
Rating
Regional
Categories of Special Interest
Architectural, Artistic
Original Use
House
In Use As
Office
Date
1820 - 1860
Coordinates
181164, 98864
Date Recorded
16/08/2006
Date Updated
--/--/--
Description
Corner-sited end-of-terrace three-bay three-storey over half-basement house, built c. 1840, as a terrace with the adjoining houses. Now also in use as offices. North end bay recessed although projecting to rear elevation, and middle bay has rounded corner. Two-bay two-storey return to rear. Hipped slate roofs with rendered chimneystacks. Red brick parapet having dressed limestone coping. Flemish bond red brick walls with dressed limestone quoins. Rendered walls to basement and to other elevations. Square-headed window openings with render reveals, cut limestone sills, and six-over-six pane timber sliding sash windows, having brick voussoirs to front elevation. Segmental-arched door opening with brick voussoirs and limestone step. Timber panelled door set into timber doorcase comprising carved fluted engaged columns and architrave, with stained-glass sidelights having panelled risers, and fanlight. Set back from street with cast-iron railings having rendered plinth with cut limestone coping and cast-iron gate.
Appraisal
This house forms part of a very fine and intact terrace, which occupies a prominent site on a hill and opposite the Church of Ireland church. The building is an important element of the terrace, terminating its north end. Its form is in keeping with the regularity and proportions of the other structures, but is differentiated by the recessed bay and the rounded corner, which add extra interest to the façade and point to the style of a country house. The largely intact structure shows evidence of fine crafting and materials. It maintains notable elements such as the timber sash windows, deep chimneystacks, limestone quoins and cast-iron railings.





