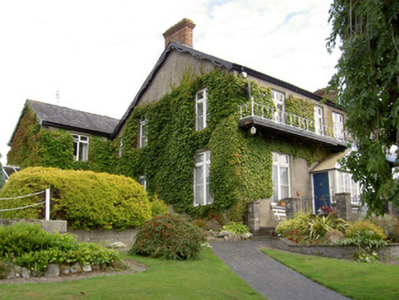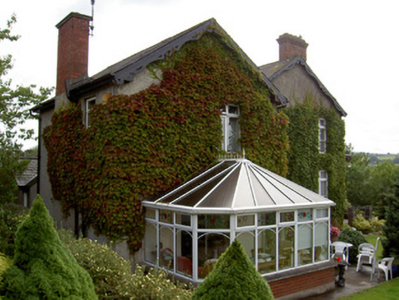Survey Data
Reg No
20821028
Rating
Regional
Categories of Special Interest
Architectural, Artistic
Original Use
House
In Use As
House
Date
1895 - 1900
Coordinates
181252, 98912
Date Recorded
24/08/2006
Date Updated
--/--/--
Description
Semi-detached two-bay two-storey house, built 1898, sharing gable-fronted porch and sharing timber balcony to first floor front elevation. Two-bay two-storey block to rear, with recent conservatory extension. Pitched slate roofs with red brick chimneystacks, decorative carved timber bargeboards to gables and cast-iron rainwater goods. Rendered walls. Square-headed openings with timber casement windows and cut limestone sills. Balcony to first floor with decorative cast-iron railings and supported on metal brackets. Porch comprising rendered plinth walls and fixed timber windows with round-headed lights, and having carved timber detail to gable, and square-headed timber panelled door. Concrete walls with railings to paved area to front of house and rubble stone boundary wall to street, with pedestrian entrance having rendered piers and timber battened gate. Outbuilding to north with pitched slate roof, rendered chimneystack and rendered walls.
Appraisal
This house, together with its pair, offers variety of style and form to the architectural heritage of Fermoy. Its façade is enhanced by the retention of features such as the timber porch and balcony. Decorative interest is added by the use of cast-iron railings to the balcony and the carved timber bargeboards. Its boundary walls add context to the prominent site.



