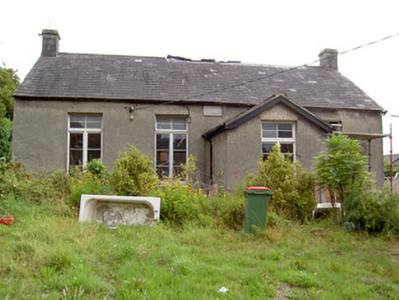Survey Data
Reg No
20821023
Rating
Regional
Categories of Special Interest
Architectural, Social
Previous Name
Fermoy Infant School
Original Use
School
Date
1835 - 1840
Coordinates
181184, 98952
Date Recorded
24/08/2006
Date Updated
--/--/--
Description
Detached four-bay single-storey former national school, dated 1836, with projecting gabled porch to front elevation and uncompleted extension to rear. Now disused. Pitched slate roofs with dressed limestone chimneystacks, clay ridge tiles and cast-iron rainwater goods. Timber bargeboards to gable of porch. Rendered walls, with carved limestone date plaque to front elevation. Square-headed openings with cut limestone sills and fixed timber windows with overlights. Recent openings to south gable. Square-headed opening to porch with timber battened double-doors. Sited back from street with rubble stone boundary walls having two pedestrian entrances with cast-iron gates. Former teacher's house to site.
Appraisal
The size and single-storey form of this structure are typical of the national schools of its era in Ireland. The entrance porch and rectangular form are also characteristic of these buildings. The date plaque and double pedestrian entrances, the latter probably used as separate entrances for the boys and girls, all add context to the building which retains much of its original fabric, including the slate roof, dressed limestone chimneystacks and date plaque.

