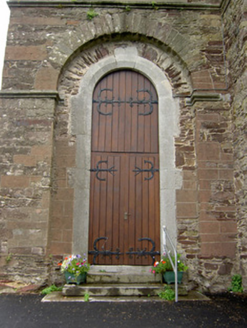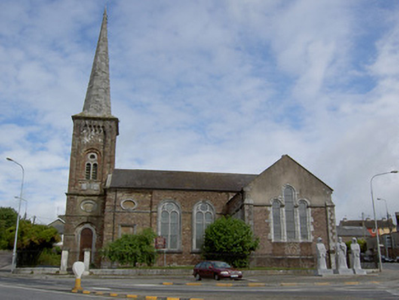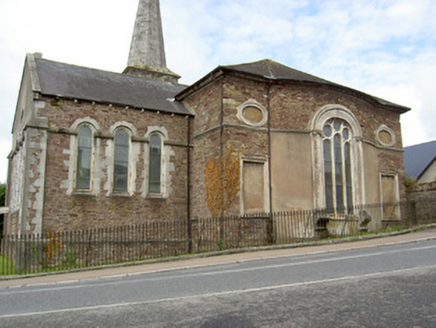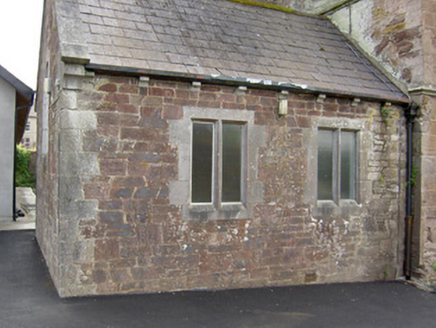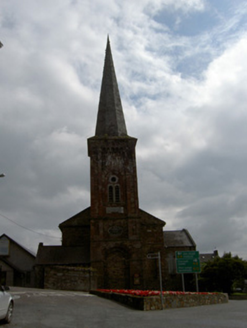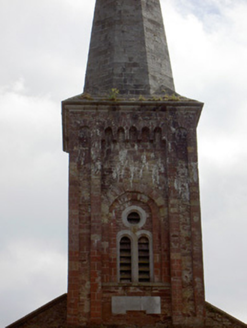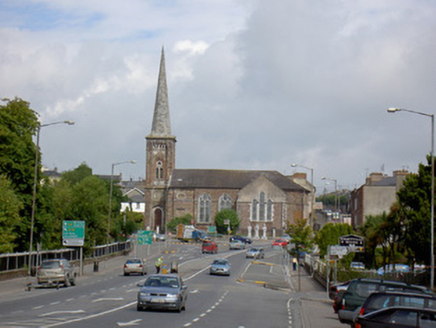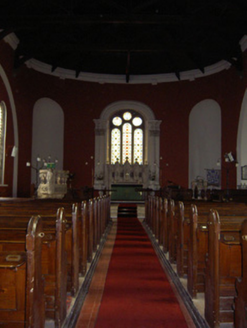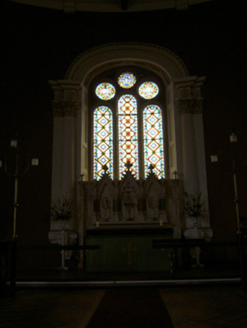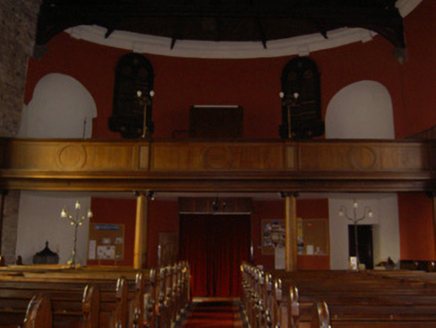Survey Data
Reg No
20821022
Rating
Regional
Categories of Special Interest
Architectural, Artistic, Historical, Social
Original Use
Church/chapel
In Use As
Church/chapel
Date
1800 - 1830
Coordinates
181127, 98906
Date Recorded
24/08/2006
Date Updated
--/--/--
Description
Freestanding cruciform Church of Ireland church, built 1802, with two-stage entrance tower to west with spire, three-bay nave elevations, bowed chancel to east, transept to south, and two-bay single-storey vestry to north-west. North transept demolished and spire to tower added 1820s to replace original. Pitched slate roofs with carved limestone eaves course to main block, and moulded bracket course and copings with carved kneelers to transept. Cast-iron rainwater goods. Rubble sandstone walls, partly rendered to apse, with moulded limestone string course at impost level and above bottom stage of tower, heavier to transept. Rubble sandstone buttresses to corners of transept, with dressed limestone quoins. Oval recessed panels to tower, east and south elevations, and square-headed panels to south and east elevations, all with moulded limestone surrounds. Round-headed niche to west elevation of nave, with cut sandstone voussoirs, and round-headed recessed panel to west elevation of tower with stepped cut sandstone surround and voussoirs. Cut limestone copings and kneelers, bracket courses, and dressed limestone quoins to vestry. Tower has rubble sandstone walls, with cut sandstone facing to bottom stage and to panelled pilasters to faces of of upper part, recessed part of upper stage having corbel table, moulded limestone cornice, and cut limestone spire. Round-headed window openings throughout, grouped in threes to side elevations of transept with chamfered block-and-start surrounds and stained-glass, triple-light to gable of transept and to former north transept arch, latter set into having rendered walling with round-headed chamfered brick surround. Nave windows are two-light and traceried with carved limestone surrounds and sills and having quarry glazing. Round-headed traceried triple-light window to chancel with surround comprising rendered engaged Ionic columns supported by carved limestone console brackets and having carved limestone archivolt, with stained-glass window. Round-headed recesses to tower, with stepped cut sandstone surrounds and having louvered double lights with oculi over, all lights having chamfered dressed limestone surrounds. Square-headed double-light and single-light round-headed windows to vestry, with chamfered cut limestone surrounds. Oval window to west side of tower, with chamfered sandstone surround and spoked window. Round-headed entrance opening in south side of tower, with chamfered dressed limestone block-and-start surround and voussoirs, set into round-headed recess with sandstone voussoir, with timber battened double-doors with ornate cast-iron hinges, and approached by limestone steps. Church retains internal features, such as braced timber kingpost ceiling timber gallery supported on timber Ionic columns, carved marble Corinthian engaged columns and pilasters to elliptical-headed east window, ornate marble sprocketed reredos, ornate marble pulpit, stained-glass windows, memorial tablets and brass plaques and font incorporating bowl dating from thirteenth century. Round-headed niches flanking altar area. Sited back from the street with lawn bounded by cast-iron railings set in dressed limestone plinth, with square-profile dressed limestone piers and cast-iron gates.
Appraisal
The design of this large-scale church, by one of Cork's distinguished architects, Abraham Hargrave the Elder, was to accommodate not only the parishioners but also the large number of military at the nearby barracks. A distinct feature is the very tall entrance, made to admit, without dipping, the colours carried on military church parades. Another unusual feature is the placing of the entrance on the south side of the tower as opposed to the west. The remaining transept to the south was one of two added to accommodate the growing congregation, that to the north and the original spire having been removed at a later date. The cost of the church's construction was borne by Sir John Anderson, founder of Fermoy, and John Hyde, who built the nearby Castle Hyde estate and its site was given by the Baylor Family. Prominently sited on a hill to the north of Fermoy Bridge, this church is a very notable feature in the townscape. Its façade is given decorative emphasis by the numerous carved stone dressings as well as the variety of window openings. The use of cut sandstone and carved limestone adds textural and chromatic variety to the site. Many interior features are also retained, the finely carved altar piece and pulpit being the most interesting, but also the timber gallery and the stained-glass windows, all giving considerable artistic interest to the building. The bowl of the font to the interior is a survival from the now destroyed thirteenth-century abbey of Fermoy and it, together with the memorial tablets, adds context to the site.
