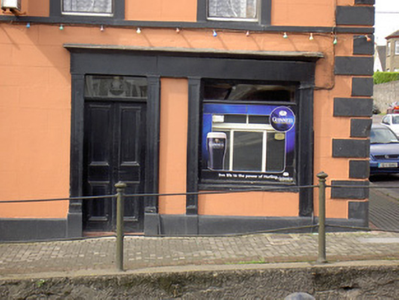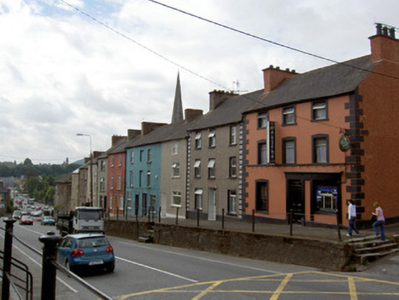Survey Data
Reg No
20821021
Rating
Regional
Categories of Special Interest
Architectural
Original Use
House
In Use As
House
Date
1800 - 1840
Coordinates
181125, 98989
Date Recorded
21/08/2006
Date Updated
--/--/--
Description
Corner-sited end-of-terrace three-bay three-storey house and public house, built c. 1820, with timber shopfront to ground floor of front elevation, chamfered north-east corner, and having four-bay two-storey extension to rear. Pitched slate roof with cast-iron rainwater goods. Ruled and lined rendered walls with render quoins and plinth. Square-headed window openings with render surrounds and cut-stone sills to ground and top floors, and having sill course to first floor. Two-over-two pane timber sliding sash window to ground floor, replacement uPVC elsewhere. Shopfront comprising timber pilasters with plinths flanking openings, timber fascia and cornice, square-headed display window with render sill, and square-headed timber panelled double-leaf doors with overlight. Fronts directly onto street.
Appraisal
The size and scale of this house are typical of the urban architecture of its era and location. The render dressings add decorative interest to and enliven the façade. The shopfront was probably added at a later date and is interesting for its small scale and simple decoration. It is well crafted and adds context to the façade and such shopfronts are becoming rare in Ireland. The chamfered corner is another interesting and unusual feature.



