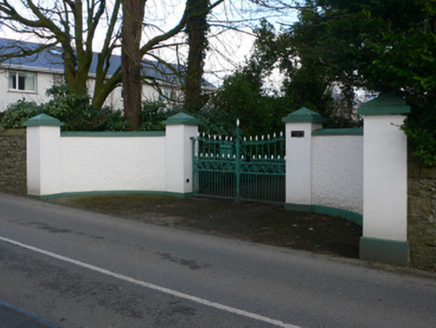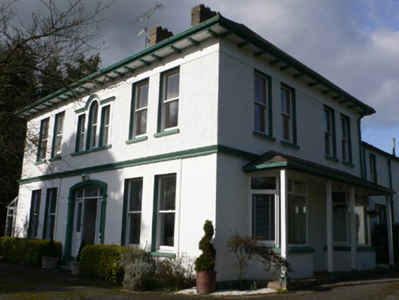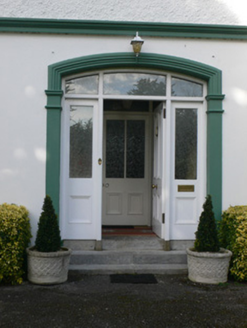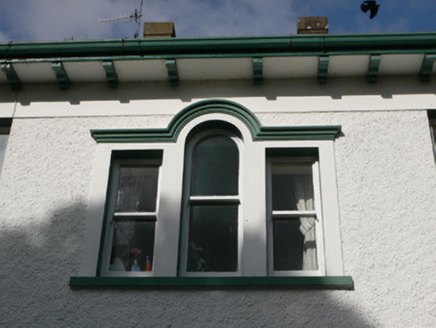Survey Data
Reg No
20821018
Rating
Regional
Categories of Special Interest
Architectural
Original Use
House
In Use As
House
Date
1860 - 1880
Coordinates
181711, 99149
Date Recorded
16/08/2006
Date Updated
--/--/--
Description
Detached three-bay two-storey house, built c. 1870, having two-bay side elevations and having projecting middle bay to rear and slightly lower two-bay two-storey return to east end of rear, and recent extension to to west. Canted-bay windows to east side elevation,a nd lean-to conservatory to west gable. Hipped slate roofs to main block and to return, with cast-iron rainwater goods. Carved timber brackets to eaves to front and side walls of main block. Common hipped slate roof supported on square-profile timber posts. Rendered walls, roughcast to first floor of front and side elevations of main block and smooth rendered elsewhere. Moulded render string course to main block, between floors. Pialster quoin detail to ends of front elevation ground floor. Venetian-style window to first floor of entrance bay, with moulded cornice. Round-headed margined window to rear projection. Square-headed windows elsewhere. One-over-one pane timber sliding sash windows throughout, paired to first floor of side elevations, with render sills. Raised render surrounds to paired front ground floor windows. Segmental-headed entrance opening, with raised render surround having pilasters and moulded archivolt, with timber panelled door set in glazed timber surround with panelled risers and approached by limestone steps. Corrugated-iron Nissen-hut garage to west. House set in mature south-facing gardens and has rubble limestone boundary walls, with rendered gateway to west having square-profile piers and supporting ornate cast-iron double-leaf gates with spearhead details. Entrance gateway has rendered piers with ornate wrought-iron double-leaf vehicular gates.







