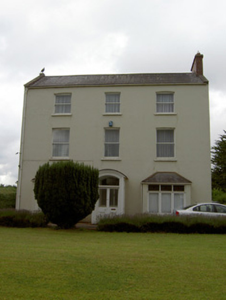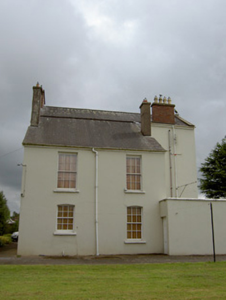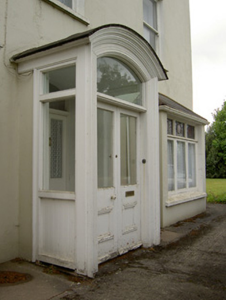Survey Data
Reg No
20821001
Rating
Regional
Categories of Special Interest
Architectural
Previous Name
Sunmount
Original Use
House
In Use As
House
Date
1850 - 1870
Coordinates
180939, 99525
Date Recorded
16/08/2006
Date Updated
--/--/--
Description
Detached three-bay three-storey house, built c. 1860, with two-bay two-storey return to rear with catslide roof, recent single-bay single-storey extension to rear. Box-bay windows with hipped roofs, one to south side elevation and two flanking round-topped porch to front elevation. Pitched slate roof with ridge tiles, red brick chimneystacks to main block and rendered to return, cut limestone copings to gables, and cast-iron rainwater goods. Painted rendered walls. Front elevation has camber-headed window openings with one-over-one pane timber sliding sash windows. Six-over-six pane timber sliding sash windows to rear, square-headed to first floor and segmental-headed to ground floor. Square-headed openings with one-over-one pane timber sliding sash windows to south elevation, and square and camber-headed timber casements to north elevation. All window openings having painted concrete sills. Square-headed tripartite fixed timber frames to bay windows, with stained glass to upper sections. Porch comprising segmental-headed opening with moulded archivolt, square-headed doorway with timber panelled half-glazed double doors with overlight, moulded timber architrave, and timber panelled risers to glazed sides of porch. Square-headed entrance doorway to house proper, with timber panelled half-glazed double doors and segmental overlight. Site bounded by cast-iron railings, with rendered plinth wall, rendered square-profile piers with cut limestone caps and cast-iron double-leaf gates of c.1950. Recent limestone name plaque to pier.
Appraisal
This house's elegant proportions, regular form and height make it a notable feature on the North Fermoy streetscape. It retains significant features such as the six-over-six pane timber sash windows to the rear. The windows to the front elevation probably replaced the original windows in the late nineteenth or early twentieth century, the manufacture of such windows becoming possible with advances in glass technology. The box-bay windows and porch provide a focus for the façade, particularly due to their emphasis on decorative features such as the stained glass windows and carved surround to the porch.





