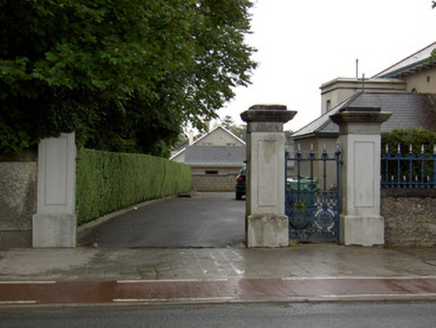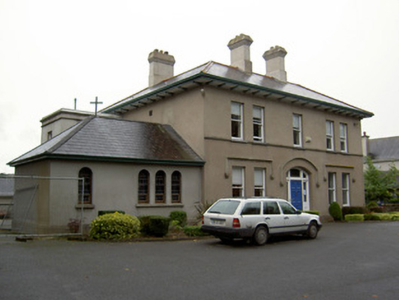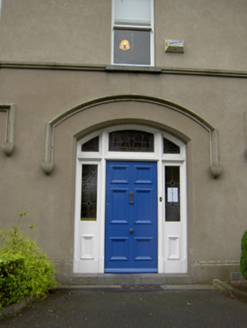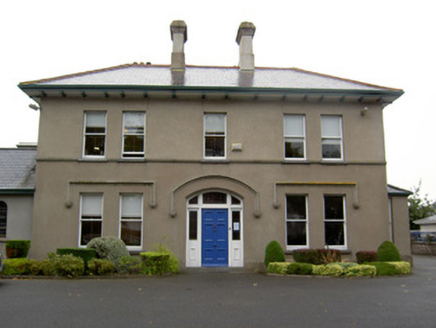Survey Data
Reg No
20820136
Rating
Regional
Categories of Special Interest
Architectural, Artistic, Social
Previous Name
Springfield House
Original Use
Presbytery/parochial/curate's house
In Use As
Office
Date
1880 - 1900
Coordinates
180865, 97916
Date Recorded
06/09/2006
Date Updated
--/--/--
Description
Detached three-bay two-storey former presbytery, built c. 1890, having two-bay single-storey former oratory to north elevation, with single-bay two-storey extension to rear of latter, single-bay single-storey extension to rear, and having box-bay window to south elevation. Now in use as offices. Paired windows to end bays. Skirt artificial slate roof with rendered chimneystacks, overhanging sheeted eaves with carved timber brackets, and cast-iron rainwater goods. Hipped artificial slate roof to oratory with timber eaves course, metal cross finial and replacement rooflight. Flat roof to extension to north elevation with rendered cornice. Rendered walls, front elevation of main block and front and north elevations of oratory having render plinth. Moulded render sill course to front of main block. Square-headed window openings with cut limestone sills and one-over-one pane timber sliding sash windows. Windows to ground floor front of main block have continuous moulded render label-mouldings with render label stops. Round-headed window openings to oratory, one being triple arrangement, with stained-glass windows and concrete sills. Segmental-headed door opening to front elevation with timber panelled door, stained-glass overlight and sidelights with timber surrounds, dressed limestone step and having moulded render hood-moulding above with render label stops. Square-headed door opening to rear with timber panelled half-glazed double-leaf doors. Sited back from street with remains of red brick wall attached to rear with square-headed pedestrian entrance having timber battened door and rendered coping. Rubble stone boundary walls to south and west with concrete copings surmounted by decorative cast-iron railings and having cast-iron gate. Rendered piers to entrance with plinths and carved moulded limestone caps and decorative cast-iron gate to pedestrian entrance.
Appraisal
The large scale and imposing solid form of this former monastery are accentuated by the overhanging eaves and the horizontal thrust, emphasised by the render sill course. Set slightly back from the Cork Road, it forms a striking feature on the streetscape. It forms a group with the many other ecclesiastical buildings within Fermoy, such as the Loreto and Presentation convents to the north-east. The decorative scheme of the main block is restrained and this heightens the symmetrical and regular façade. The oratory is an indication of the former use of the building and retains features of note such as the stained-glass windows and round-headed openings.







