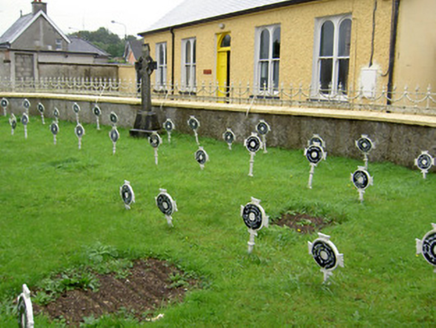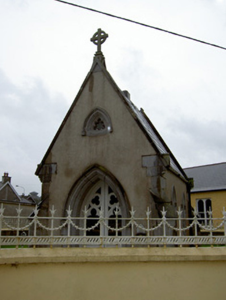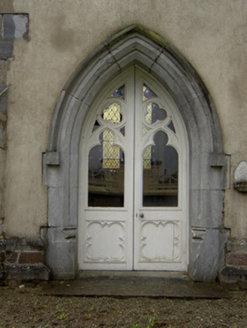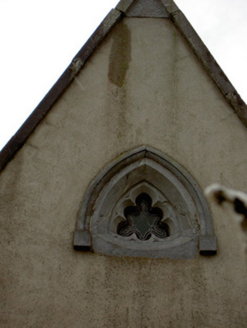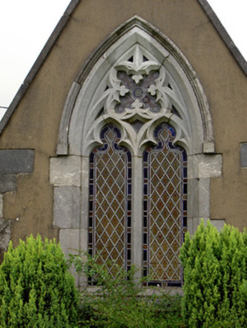Survey Data
Reg No
20820127
Rating
Regional
Categories of Special Interest
Architectural, Artistic, Social
Original Use
Church/chapel
In Use As
Church/chapel
Date
1890 - 1910
Coordinates
181220, 98154
Date Recorded
20/09/2006
Date Updated
--/--/--
Description
Freestanding gable-fronted single-cell chapel, built c. 1900. Pitched slate roof with carved limestone copings and decorative carved limestone brackets to gables, cast-iron rainwater goods, render bracket course, and with carved limestone cross finial to north gable. Rendered walls with stepped cut-stone plinth, and with cut dressed limestone diagonal buttresses to corners having cut-stone copings. Stoup to north elevation with carved limestone bowl and carved marble panel with incised cross motif and lettering. Pointed arch window opening to south elevation with chamfered carved limestone block-and-start surround, carved limestone hood-moulding and quarry glazed windows with decorative carved limestone trefoil and quatrefoil tracery. Pointed arch window openings to east and west side elevations with chamfered carved limestone block-and-start surrounds, carved limestone hood-mouldings and stained-glass windows. Pointed arch multifoil window opening to upper part of north gable with carved and chamfered limestone surround, hood-moulding and stained glass. Pointed arch door opening to north elevation with carved limestone plinth blocks, chamfered surround, voussoirs, hood-moulding, decorative timber panelled half-glazed double-leaf doors with timber trefoil tracery and cut limestone flags to threshold. Surrounded by rendered boundary walls with decorative cast-iron railings and cast-iron gate with cross finial to entrance and having nuns' graveyard to site with cast-iron grave markers and carved limestone cross grave stone.
Appraisal
This small scale chapel is an unusual and notable feature, its freestanding form being comparable in design and detailing to larger churches of similar variety. Its steeply-pitched roof and gable-fronted form are typical of Gothic-style ecclesiastical structures, as are the pointed arch openings. It forms a group with the former Presentation Convent to the north and the surrounding graveyard adds context to the site. Fine stone crafting is in evidence in the chamfered dressings and in the tracery to the south window. The marble stoup and cross finial are notable features and also indicate the highly-skilled stone work involved in the construction of the chapel. The decorative doorway to the north is an unusual feature and adds decorative interest to the façade.
