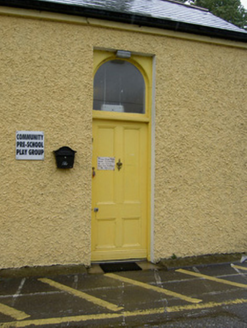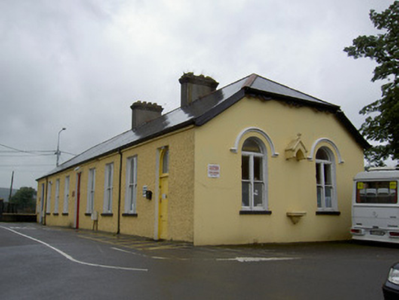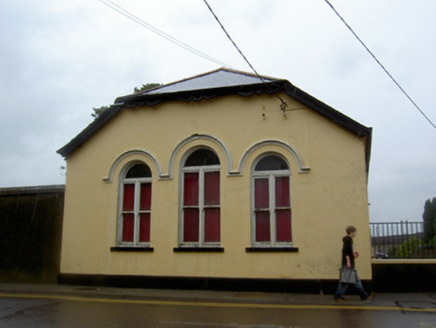Survey Data
Reg No
20820126
Rating
Regional
Categories of Special Interest
Architectural, Social
Original Use
School
In Use As
Crèche/pre-school
Date
1870 - 1890
Coordinates
181201, 98155
Date Recorded
20/09/2006
Date Updated
--/--/--
Description
Detached nine-bay single-storey former school, built c. 1880, with two-bay north and three-bay south ends. Now in use as office and pre-school. Half-hipped artificial slate roof with rendered chimneystacks, cast-iron rainwater goods and with decorative bargeboards to ends. Painted rendered walls, roughcast to front elevation, having render eaves course. Statue fixture to north end having canopy and corbelled support. Square-headed window openings with painted cut-stone sills and double round-headed one-over-one pane timber sliding sash windows. Round-headed openings to north and south end elevations with double square-headed one-over-one pane timber sliding sash windows and fanlights with moulded render hood-mouldings, continuous to south elevation. Square-headed door openings with timber panelled doors and round-headed overlights. Retains interior timber shutters to windows. Rendered boundary walls attached to west and east and having castellated rendered rubble stone wall attached to west of north elevation with square-headed opening having red brick voussoirs and replacement door. Associated school building to south-east in same style.
Appraisal
This building forms a pair with the former school of similar detailing and form to the south-east. Its single-storey form is typical of school buildings in late nineteenth-century Ireland and the half-hipped gables add interest to this. Its façade is enhanced by the symmetrical and regular openings, which retain their unusual double timber sliding sash windows. Decoration is added by the hood-mouldings and statue fixture, which also demonstrate the former religious nature of the structure.





