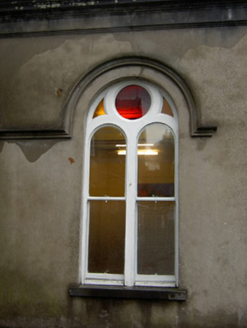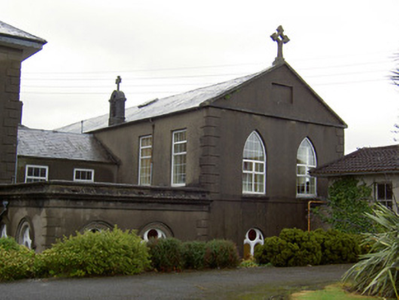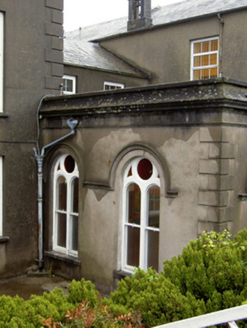Survey Data
Reg No
20820123
Rating
Regional
Categories of Special Interest
Architectural, Social
Original Use
Convent/nunnery
In Use As
School
Date
1820 - 1860
Coordinates
181233, 98275
Date Recorded
20/09/2006
Date Updated
--/--/--
Description
Attached gable-fronted former convent chapel, built c. 1840, having two-storey elevations and two-bay single-storey flat-roof addition to west elevation. Now in use as school. Pitched slate roof with replacement roof light, carved limestone round arch bellcote with carved limestone cross finial, carved limestone cross finial to gable-front and carved limestone pediment to gable-front incorporating carved limestone coping. Moulded rendered cornice to flat-roofed addition. Rendered walls with render quoins, having recessed panel to pediment, and having render platband at first floor sill level to gable-front. Pointed arch window openings to first floor of gable-front, square-headed to side elevations, all with replacement uPVC windows. Round-headed two-light one-over-one pane timber sliding sash windows to addition and to ground floor of gable-front, with timber tracery and having stained glass to addition. Cut limestone sills, windows of addition also having continuous render hood-mouldings.
Appraisal
The gable-fronted form of this building is typical of convent buildings, as are the cross finials and bellcote. It forms a group of related structures, both with the other structures within this former Presentation Convent complex, and also with the many other religious buildings within Fermoy. Its form is accentuated by the render quoins and sill course. The incorporation of the pediment to the gable-front, the cornice to the addition and the decorative timber sash windows all serves to enliven the façade.





