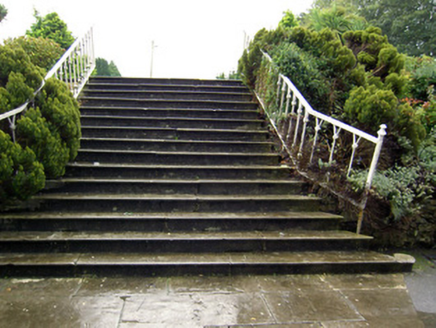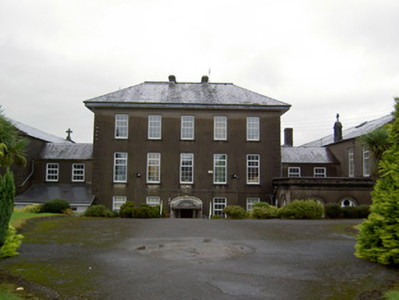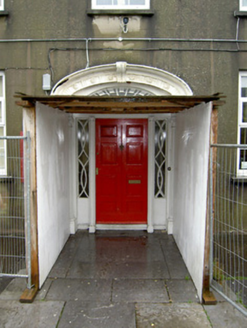Survey Data
Reg No
20820122
Rating
Regional
Categories of Special Interest
Architectural, Artistic, Social
Original Use
Convent/nunnery
In Use As
School
Date
1820 - 1860
Coordinates
181214, 98266
Date Recorded
20/09/2006
Date Updated
--/--/--
Description
Attached five-bay three-storey former convent, built c. 1840, having flanking two-bay two-storey wings to east and west ends, that to east having flat-roof single-storey addition to adjacent chapel to front and that to west having recent lean-to extension to front. Now in use as school. Hipped slate roof to main block with rendered chimneystacks, overhanging eaves and render eaves course. Pitched artificial slate roofs to wings. Lined-and-ruled rendered walls with render quoins. Square-headed window openings with cut limestone sills and replacement uPVC windows, and with one six-over-six pane timber sliding sash window retained to west elevation. Elliptical-headed doorcase with square-headed timber panelled door and decorative sidelights. Timber engaged columns to outer edges of doorcase with Ionic-style capitals, engaged timber colonnettes flanking door opening, decorative spoked fanlight, and decorative moulded render archivolt incorporating scrolled keystone. Limestone paving to threshold, fronted by terrace, leading to flight of carved limestone steps with decorative cast-iron railings, first step having carved curved ends.
Appraisal
The main block of this former convent is elegantly proportioned and built in the style of a large country house, which makes it an unusual feature in Fermoy. The overhanging eaves and flanking blocks add symmetry to the imposing structure, while the elaborate entrance provides a central focal point for the façade, the overall decorative scheme being restrained and concentrating mainly on the door surround. The carved limestone steps leading to the building add further sophistication to the site. Formerly in use as a convent, this building forms a complex with the other religious structures to the site, such as the former chapels as well as with the schools to the south. It also forms a group with the other ecclesiastical structures within the town.





