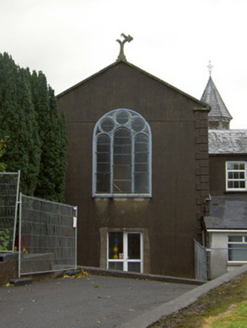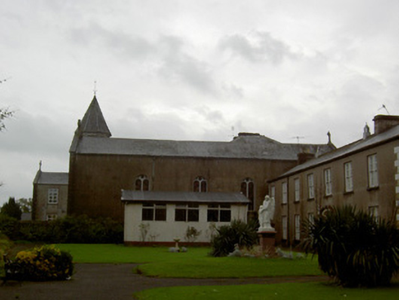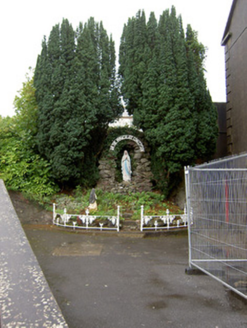Survey Data
Reg No
20820121
Rating
Regional
Categories of Special Interest
Architectural, Artistic, Social
Original Use
Church/chapel
Date
1820 - 1860
Coordinates
181199, 98275
Date Recorded
21/09/2006
Date Updated
--/--/--
Description
Attached gable-fronted single-cell former convent chapel, built c. 1840, with three or four-bay nave elevations and having octagonal-plan tower to north-east corner. Now disused. Pitched slate roof with dressed limestone copings to gables having carved limestone cross finials. Spired slate roof to tower having cast-iron cross finial and carved limestone bracketed eaves course. Rendered walls, roughcast to upper section of gable-front, with render quoins. Snecked cut sandstone walls to tower with dressed limestone quoins. Round-headed window opening to gable-front with carved chamfered limestone sill, carved limestone surround and tracery. Round-headed openings to west elevation with render surrounds and timber tracery to windows. Square-headed opening to lower level of gable-front with replacement door. Attached to former convent by linking block and attached to boundary wall by single-bay single-storey linking bay to west with pitched roof. Segmental-headed opening to west linking bay with timber battened door and overlight. Grotto to south-west with decorative cast-iron surround.
Appraisal
The gable-fronted form of this building is typical of structures of its type and is an indication of the religious nature of the building. The cross finials, round-headed windows and the grotto to the site are further testaments to this former use and add context to the site. It forms part of a group of related structures, within this former Presentation Convent complex, and also with the many other religious buildings within Fermoy.





