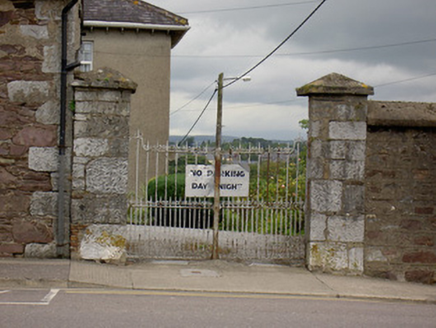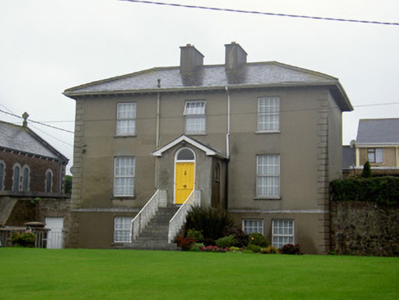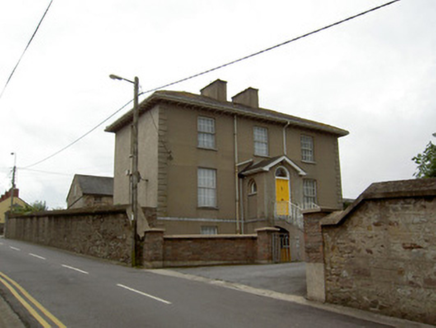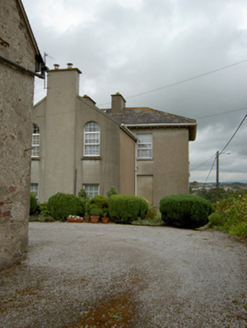Survey Data
Reg No
20820112
Rating
Regional
Categories of Special Interest
Architectural, Social
Previous Name
Fermoy Christian Brothers' Monastery
Original Use
Presbytery/parochial/curate's house
In Use As
Presbytery/parochial/curate's house
Date
1850 - 1870
Coordinates
180930, 98247
Date Recorded
20/09/2006
Date Updated
--/--/--
Description
Detached T-plan three-bay two-storey over half-basement parochial house, with dormer attic, built c. 1860, comprising hipped-roofed main block with piano nobile storey, gable-fronted porch approached by flight of steps, with basement entrance underneath, and having two-bay two-storey gabled return to rear, latter with projecting chimneystack to gable. Hipped artificial slate roof with cast-iron rooflight, rendered chimneystacks and sheeted overhanging eaves with carved timber brackets. Lined-and-ruled rendered walls to front elevation with render quoins and dressed limestone platband dividing basement and ground floor and continuing around porch. Roughcast rendered walls to east and west elevations and rendered walls to return. Square-headed window openings with cut limestone sills, some blind, others having replacement uPVC windows. Round-headed window openings to return, with replacement uPVC windows. Round-headed openings to porch, infilled to lower sections and having glass windows with concrete sills to upper sections. Round-headed door opening to porch with carved timber panelled door and fanlight, approached by flight of cut limestone steps with decorative cast-iron railings and having scrolled ends to bottom three steps. Square-headed opening underneath with timber panelled half-glazed door. Building sited at right angle to street, with outbuilding to south. Latter has pitched artificial slate roof with render eaves course, rubble stone walls with dressed limestone quoins, square-headed openings, now infilled and with concrete sills, boarded round-headed window opening to west gable with cut-stone sill. Coursed sandstone boundary walls with concrete copings. Squared, roughly dressed limestone square-profile piers with carved caps and double-leaf cast-iron gates. Linking cut sandstone wall from north elevation to west boundary wall with square-headed opening having timber battened door.
Appraisal
This building forms a group with the related religious structures nearby, such as the Roman Catholic church to the east and the various convents within the town. Its substantial size and solid massing is characteristic of buildings of its type and era. The overhanging eaves enhance the imposing form of the structure, while the piano nobile storey and flight of approaching steps add elegance to the building’s façade. As is typical of parochial houses of this era, decorative elements are restrained and are restricted to emphasizing the form of the building. The outbuilding and the boundary walls add context to the site.







