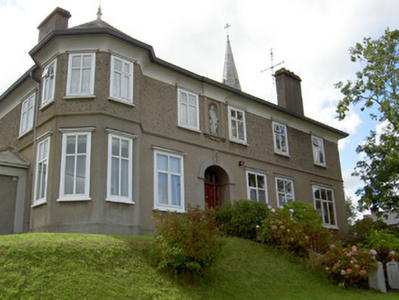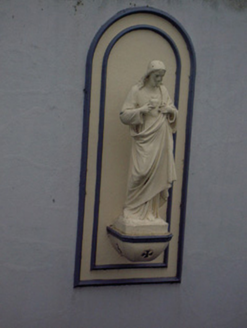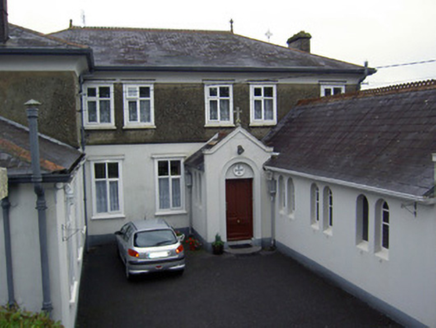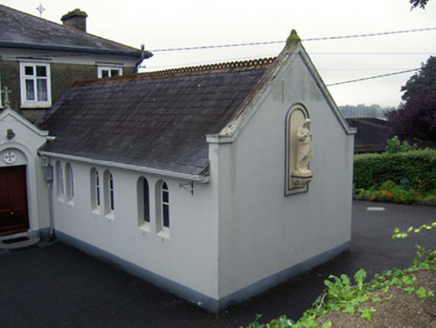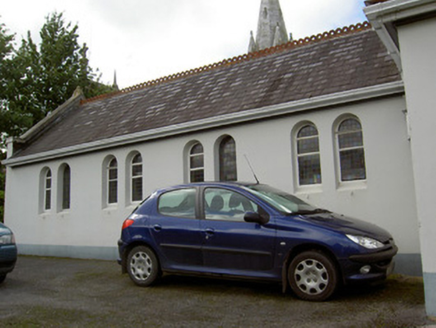Survey Data
Reg No
20820108
Rating
Regional
Categories of Special Interest
Architectural, Historical, Social
Original Use
Convent/nunnery
In Use As
Convent/nunnery
Date
1905 - 1915
Coordinates
180916, 98307
Date Recorded
22/09/2006
Date Updated
--/--/--
Description
Detached U-plan convent, dated 1910, comprising north-facing two-storey L-plan main block with canted-bay to north-east corner of facade, later four-bay single-storey oratory to south-east, and recent single-storey addition to south-west with catslide roof. Main block, excepting canted corner, has four-bay first floor and five-bay ground floor to front and five-bay first floor and three-bay ground floor to west elevation. Gabled projecting porch to rear elevation and recent porch addition to east. Artificial slate roofs, pitched to oratory and hipped elsewhere, with rendered chimneystacks and cast-iron rainwater goods. Moulded render cornice, cast-iron ridge crestings and ball finials to main block. Cast-iron finial to pyramidal roof of canted corner. Render coping and cast-iron ridge crestings to oratory and porch, latter also having cross finial. Main block has roughcast rendered walls to first floor and smooth rendered to ground, with render string course between floors. Round-headed niche to upper front elevation with render surround and statue of Blessed Virgin Mary. Cut limestone date plaque to front elevation. Smooth rendered walls to oratory, porch and additions. Round-headed panel to south gable of oratory with render surround and render plinth, having incised cross motifs surmounted by render statue of Jesus Christ. Square-headed window openings to main block, with replacement uPVC windows, concrete sills and render cornices. Paired round-headed window openings to oratory and rear porch, with chamfered surrounds and fixed timber windows. Round-headed door opening to front elevation with render archivolt having keystone with incised cross motif, and timber panelled door with concrete steps. Square-headed door opening to rear porch with timber panelled door and round-headed moulded render surround with circular render panel having cross motif. Site access from church to south and entrance to south-east and having rendered boundary walls with rendered piers and flight of concrete steps to south entrance.
Appraisal
This convent occupies a prominent site, on a hill, and visible from McCurtain Street. It forms a complex with the Roman Catholic church and parochial house to the south, with which it shares an entrance. It also forms part of a group with the many other religious structures and convents within the town. Designed by the architect, Samuel Hynes, its substantial and regular form gives the structure an air of austerity and make it suited to its prominent site. The canted corner adds interest to the form of the building. The niche and statue, cross finials and render cross motifs are indicative of the religious nature of the building and also add artistic interest to the site. The oratory adds context to the site and its gabled form, as well as the form of the porch to the rear, are typical of religious architecture in Ireland.

