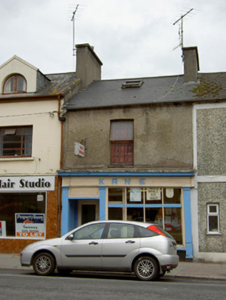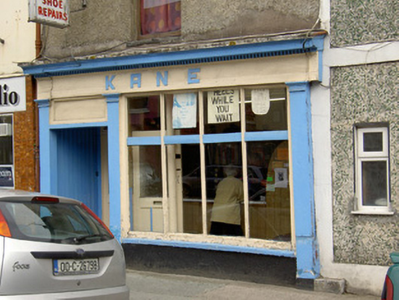Survey Data
Reg No
20820055
Rating
Regional
Categories of Special Interest
Architectural
Original Use
House
In Use As
House
Date
1860 - 1865
Coordinates
181444, 98439
Date Recorded
04/09/2006
Date Updated
--/--/--
Description
Terraced single-bay two-storey with dormer attic house, built 1864, now also in use as shop and having timber shopfront to ground floor. Pitched artificial slate roof with rendered chimneystacks, replacement rooflight, and cast-iron rainwater goods. Roughcast rendered walls with cast-iron bracket, and plastic sign. Camber-headed window opening to first floor with replacement timber window, and concrete sill. Shopfront comprising timber pilasters flanking openings, timber fascia with raised lettering, and dentillated cornice. Square-headed quadripartite timber display window, with concrete sill. Recessed entrance, having square-headed external door opening with timbered overlight, and internal timber panelled half-glazed door having glazed overlight. Timber panelled half-glazed door to recess reveal.
Appraisal
The single-bay two-storey form of this house and shop is unusual in the town and its modest size makes it a notable and pleasant feature on the streetscape. Its façade is dominated by the timber shopfront, the simple style of which accentuates the building. It is well crafted and the survival of such a shopfront is unusual in Irish towns today.



