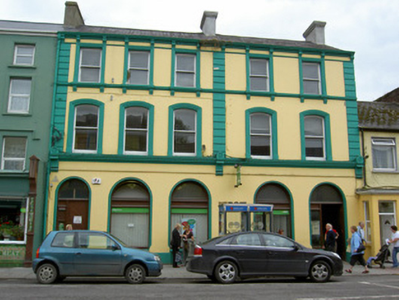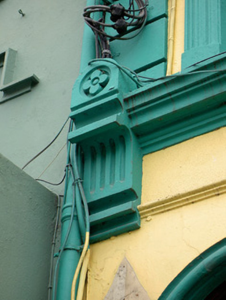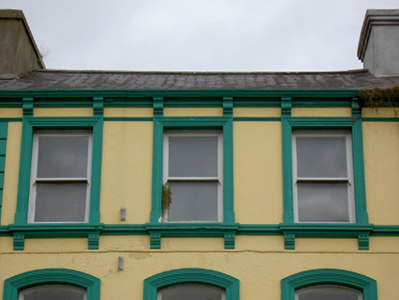Survey Data
Reg No
20820051
Rating
Regional
Categories of Special Interest
Architectural, Social
Original Use
House
In Use As
Post office
Date
1915 - 1920
Coordinates
181369, 98443
Date Recorded
04/09/2006
Date Updated
--/--/--
Description
Attached former pair of two and three-bay three-storey former houses, built 1916, now in use as post office, having arcaded ground floor. Pitched slate roof with rendered chimneystacks, render bracketed eaves course and cast-iron rainwater goods. Painted rendered walls with channelled render pilasters and render plinth, and with moulded sill course to second floor. Ground floor has fascia, moulded cornice doubling as sill course to first floor, and moulded render consoles with quatrefoil flower details. Square-headed openings to second floor and segmental-headed openings to first floor, with one-over-one pane timber sliding sash windows having moulded render surrounds, second floor windows having moulded render sills. Round-headed openings to ground floor with moulded render roll moulding surrounds, concrete sills and fixed timber windows. Replacement timber doors, and glazed fanlights to doorways.
Appraisal
The size and form of this building make it an imposing feature on Fermoy's streetscape and indicate the importance of the post office within the town. The upper floors imitate the style of the facades of the streetscape, while the arcaded ground floor distinguishes the building. The variety of openings, as well as the well designed and executed render dressings add interest and symmetry to the façade.





