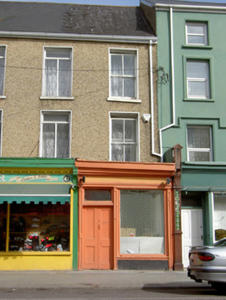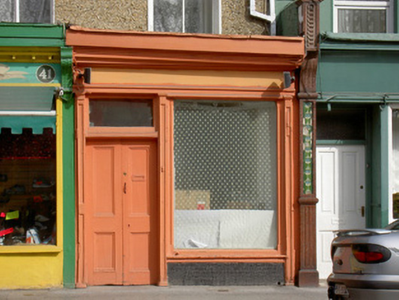Survey Data
Reg No
20820049
Rating
Regional
Categories of Special Interest
Architectural, Artistic
Original Use
House
Historical Use
Shop/retail outlet
In Use As
House
Date
1800 - 1840
Coordinates
181355, 98437
Date Recorded
04/09/2006
Date Updated
--/--/--
Description
Terraced single-bay three-storey house, built c. 1820, originally part of single four-bay structure with building to west. Disused shopfront to ground floor. Pitched slate roof. Roughcast rendered walls with square-headed openings having concrete sills, render reveals, and two-over-two pane timber sliding sash windows. Shopfront comprising carved timber panelled pilasters flanking openings, with timber architrave, fascia and moulded cornice. Square-headed plate-glass display window, having moulded timber sill, tiled stall riser, and square-headed door opening with timber panelled double-leaf door and overlight.
Appraisal
The façade of this building is enhanced by the retention of timber sliding sash windows and by the simple and well preserved shopfront. The scale of the shopfront's elements reflect its size and its appearance is enriched by the retention of the timber panelled door and the tiled stall riser.



