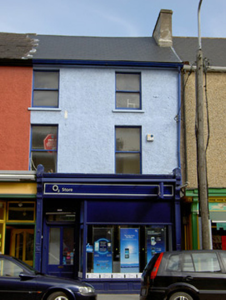Survey Data
Reg No
20820047
Rating
Regional
Categories of Special Interest
Architectural, Artistic
Original Use
House
In Use As
House
Date
1800 - 1840
Coordinates
181343, 98436
Date Recorded
04/09/2006
Date Updated
--/--/--
Description
Terraced two-bay three-storey house built c. 1820, formerly forming part of three-bay structure with building to west, and having timber shopfront to ground floor. Pitched artificial slate roof with rendered chimneystack, render eaves course and cast-iron rainwater goods. Painted roughcast rendered walls. Square-headed openings with concrete sills and one-over-one pane timber sliding sash windows. Shopfront comprising timber pilasters with decorative timber consoles and caps, moulded timber architrave and fascia with moulded timber cornice. Square-headed display window with plate glass and timber surround and sill. Square-headed entrance opening with recessed timber panelled half-glazed door and overlight.
Appraisal
The size and scale of this building are typical of modest-sized urban buildings. The timber shopfront adds context to the site and adds decorative interest to the facade. It is well carved and its presence enhances the streetscape. The building forms its pair to the east.

