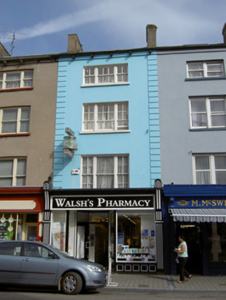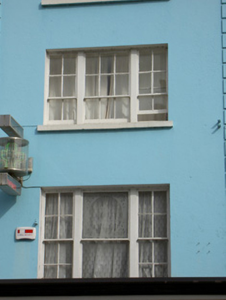Survey Data
Reg No
20820043
Rating
Regional
Categories of Special Interest
Architectural
Original Use
House
In Use As
House
Date
1910 - 1930
Coordinates
181265, 98442
Date Recorded
04/09/2006
Date Updated
--/--/--
Description
Terraced single-bay four-storey house, built c. 1920, as part of a terrace of seven. Now also in use as shop and having replacement timber shopfront to ground floor. Pitched roof with rendered chimneystacks and render eaves course. Painted rendered walls with render quoins. Square-headed openings with concrete sills and tripartite timber sliding sash windows, three-over-three pane flanked by two-over-two pane to top floor, six-over-three pane flanked by four-over-two pane to second floor and one-over-one pane flanked by four-over-four pane to first floor.
Appraisal
This building, forming part of a terrace of structures of similar form, presents a regular and symmetrical façade to the streetscape. It is enhanced by the retention of features such as the tripartite timber sliding sash windows and its façade is articulated and enlivened by the render quoins.



