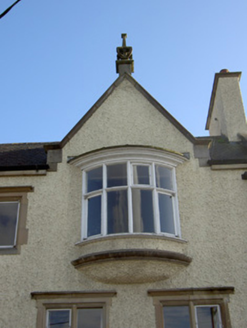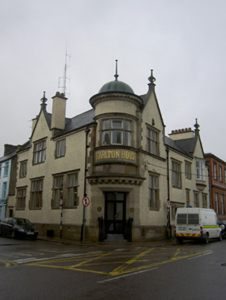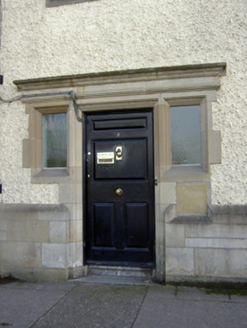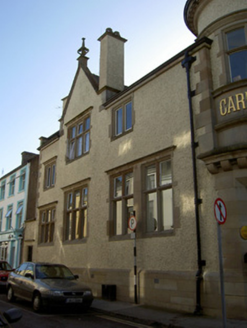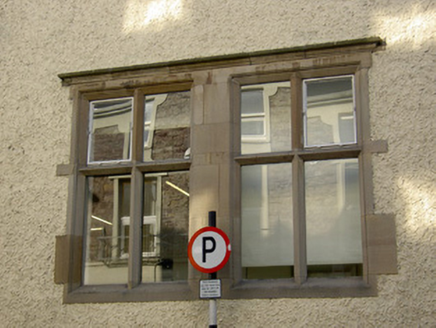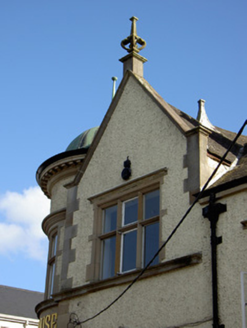Survey Data
Reg No
20820037
Rating
Regional
Categories of Special Interest
Architectural, Artistic, Social
Previous Name
Bank of Ireland
Original Use
Bank/financial institution
In Use As
Office
Date
1905 - 1910
Coordinates
181297, 98499
Date Recorded
18/09/2006
Date Updated
--/--/--
Description
Corner-sited two-storey former bank, built 1909, now in use as offices, having entrance to rounded north-east corner, latter rising to form circular-plan turret with copper dome roof. Three-bay east and four-bay north elevations, having gables to some bays, one to north elevation having oriel window. Single-bay single-storey entrance bay to south. Pitched artificial slate roofs with cast-iron rainwater goods, cut sandstone eaves courses and rendered chimneystacks. Cut limestone copings and brackets to gables with ornate limestone finials. Turret has cut sandstone dentillated cornice with cast-iron finial to domed roof, and bracketed and moulded course to base. Roughcast rendered walls with ashlar sandstone quoins to first floor, and ashlar plinth. Metal lettering to turret, at apron to first floor window. Square-headed openings throughout, with chamfered ashlar sandstone block-and-start surrounds, having single, double and triple timber-framed lights, with transoms and mullions, carved sandstone cornices and having fixed lower and top-opening glazing. Square-headed main entrance opening with chamfered ashlar sandstone surround, replacement timber double-leaf door and overlight, approached by carved semi-circular limestone steps with ornate cast-iron double-leaf gates. Square-headed door opening to north elevation, with chamfered ashlar sandstone surround incorporating square-headed half-sidelights, the whole having carved sandstone architrave, frieze and cornice, with timber panelled door having carved limestone threshold. Square-headed opening to east elevation of single-storey bay with chamfered ashlar sandstone surround with carved sandstone cornice, and replacement timber door.
Appraisal
The Tudor Revival style of this former bank and its asymmetrical elevations make it a very notable and unusual feature on the streetscape. The striking appearance is heightened by the domed turret, which together with the entrance, forms the main focal point of the building. The multiple gables and finials further enliven the façade of the structure and add to the asymmetry of design. Evidence of fine stone crafting can be seen in the ashlar sandstone walling and details, but is most plainly in evidence in the surround to the main entrance and its heavy corbelled cornice. The windows are notable for their stone transoms and mullions, which are a very unusual feature in Fermoy and continue the style of the building. This particular style is very unusual for financial architecture in Ireland, bank designs being usually classically inspired.
