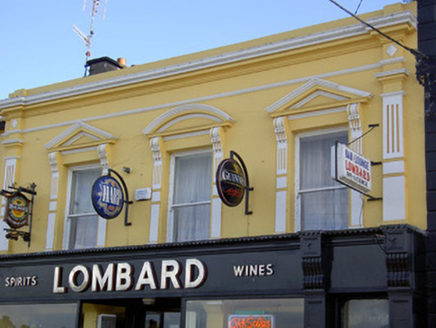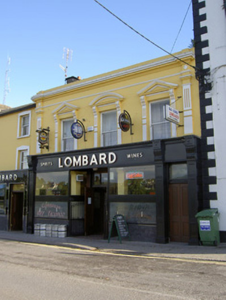Survey Data
Reg No
20820034
Rating
Regional
Categories of Special Interest
Architectural, Artistic, Social
Original Use
House
Historical Use
Hotel
In Use As
House
Date
1820 - 1860
Coordinates
181231, 98481
Date Recorded
18/09/2006
Date Updated
--/--/--
Description
Attached three-bay two-storey house, built c. 1840, now also in use as public house, with pubfront to ground floor. Pitched roof with rendered parapet wall having moulded render cornice. Painted rendered walls with decorative render pilasters to ends of facade, having diamond motifs, and moulded render string course above windows. Square-headed openings with one-over-one pane timber sliding sash windows, and moulded render surrounds comprising partly-fluted pilasters, and fluted console brackets, surmounted by pediments, semi-circular to central bay and triangular to flanking bays. Shopfront comprising timber pilasters flanking openings, with fluted console brackets, and timber fascia with attached metal lettering, with moulded cornice. Square-headed plate-glass display windows with tiled stall risers, flanking square-headed recessed entrance with timber panelled door, and having cast-iron double-leaf gate in front. Square-headed opening with timber panelled double-leaf door and overlight with lettering to west end.
Appraisal
The height of this building is similar to the surrounding buildings, though it is differentiated by its two-storey elevation. The regular façade is enlivened by the Italianate dressings and parapet wall whose fine crafting and symmetry adds to the elegance of the façade. The retention of the one-over-one pane timber sliding sash windows adds to the architectural interest of the structure.



