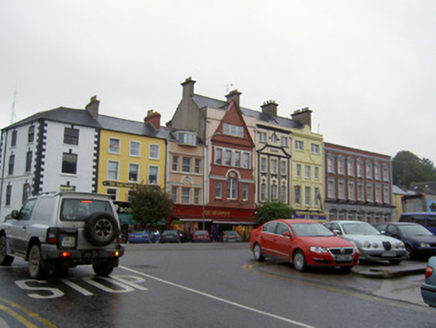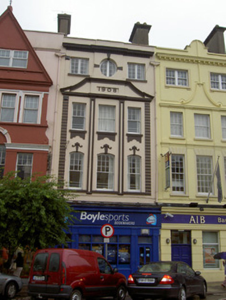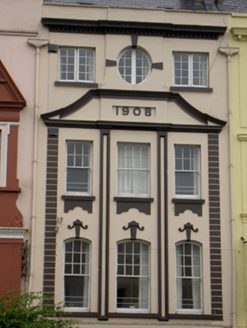Survey Data
Reg No
20820031
Rating
Regional
Categories of Special Interest
Architectural, Artistic, Historical
Original Use
House
In Use As
Shop/retail outlet
Date
1905 - 1910
Coordinates
181234, 98456
Date Recorded
30/08/2006
Date Updated
--/--/--
Description
Terraced three-bay four-storey with attic former house, dated 1908, now in use as shop, with recent shopfront to ground floor. Built as part of group of three with adjoining buildings to each side, and having shallow breakfront to middle bay. Middle windows of middle floors are flanked by narrower window openings. Pitched artificial slate roof with rendered chimneystacks, replacement rooflights, and rendered parapet wall with moulded render dentillated cornice. Painted rendered walls, middle floors articulated by render detailing comprising channelled render pilasters and render quoined pilasters, having flat-topped pediment detail inset with panel contained render date. Scroll decoration each side of pediment forms part of surround to middle window of top floor. Segmental-headed openings to first floor with continuous concrete sill and moulded decorative render keystones with swag details, and having timber sliding sash windows, twelve-over-one pane flanked by nine-over-one pane. Square-headed openings to second floor, with moulded render sills, decorative render aprons, and timber sliding sash windows, eight-over-one pane flanked by six-over-one. Square-headed openings to top floor with timber casement windows and concrete sills, flanking oculus opening having fixed timber window with and render voussoir and keystone decoration.
Appraisal
The main square of Fermoy of which this building is part, was laid out by the Regency developer, and founder of Fermoy, John Anderson. This section of the square was rebuilt in the early twentieth century by Cork architect, W. H. Hill. The decorative scheme of the façade is highly ornate and similar to the adjoining buildings to the north and south. A Dutch influence can be seen in the pediment and area surrounding the openings. It retains notable features such as the multiple pane timber sash windows, which are a feature of the Fermoy streetscape.





